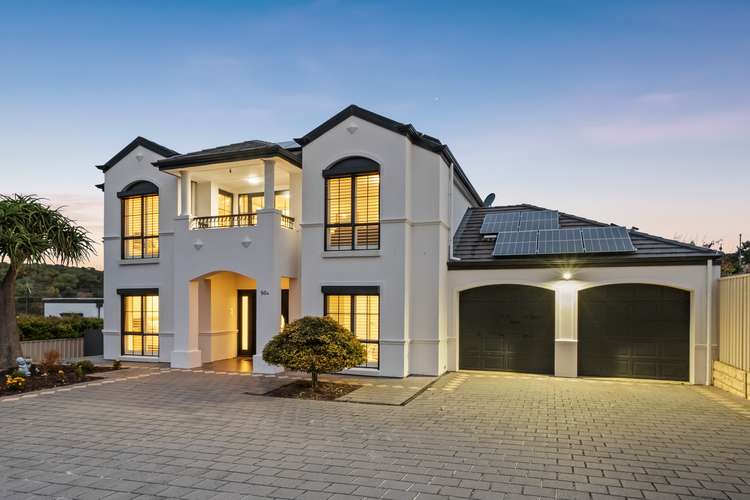Under Contract
4 Bed • 2 Bath • 2 Car • 994m²
New



Under Offer





Under Offer
50a Ocean Boulevard, Seacliff Park SA 5049
Under Contract
- 4Bed
- 2Bath
- 2 Car
- 994m²
House under offer13 days on Homely
Home loan calculator
The monthly estimated repayment is calculated based on:
Listed display price: the price that the agent(s) want displayed on their listed property. If a range, the lowest value will be ultised
Suburb median listed price: the middle value of listed prices for all listings currently for sale in that same suburb
National median listed price: the middle value of listed prices for all listings currently for sale nationally
Note: The median price is just a guide and may not reflect the value of this property.
What's around Ocean Boulevard

House description
“Welcome to your home of your dreams...”
Contact Stu Costello for more information or to register your interest.
Offering plenty of space inside and out, this stunning contemporary two storey masterpiece exudes style and elegance.
Nestled on a spacious block with serene surroundings, its luxurious finishes and ample living space make this home perfect for modern families.
As you step through the grand entrance, you'll be greeted by the elegance of high-quality fixtures and fittings, leading to an extensive family room and functional modern kitchen that any chef would be proud of. Multiple living areas provide versatility for the whole family, while an undercover deck offers the ideal spot for alfresco dining and unwinding.
Featuring a downstairs master suite with large walk through robe and ensuite with spa bath plus three further generously sized bedrooms, and a large family bathroom upstairs, this home ensures comfort and convenience for the whole family. The second living area upstairs means there is plenty of room to spread out and enjoy privacy while you experience breathtaking views from the adjoining balcony.
Conveniently located close to everything you need, including award winning beaches, shopping, schools, parks and transport links, this property offers the perfect balance of convenience and weekend activities.
The home comes with a large double garage and plenty of off street parking along with zoned, ducted reverse cycle heating and cooling for all year round comfort.
Some of what we love:
• Large block with two undercover entertaining areas plus balcony
• Four bedrooms plus study
• Downstairs master suite and separate powder room
• Large family bathroom with ensuite access from bedroom two
• Generous upstairs living/games area with bar
• All year round entertaining with undercover deck and sunroom
• Oversized double garage with laundry and rear roller door access
This classy and unique home comes with everything you want and more, a definite must see!
Specifications:
House | 274m2
Land | 994m2
Year Built | 2006
Heating / Zoned Ducted Reverse Cycle
NBN | Yes
Gas Connected | Yes
Council | Marion
Rates | $2,712.75 p/a
Title | Torrens
CT | 5911/963
Disclaimer:
All information provided has been obtained from sources we believe to be accurate, however, we cannot guarantee the information is accurate and we accept no liability for any errors or omissions (including but not limited to a property's land size, floor plans and size, building age and condition). Interested parties should make their own enquiries and obtain their own legal and financial advice. Should this property be scheduled for auction, the Vendor's Statement may be inspected at our Costello&Co office for 3 consecutive business days immediately preceding the auction and at the auction for 30 minutes before it starts. The Vendor reserves the right to sell or withdraw the property from sale at any time during the campaign. RLA 323381
Property features
Toilets: 3
Building details
Land details
What's around Ocean Boulevard

Inspection times
 View more
View more View more
View more View more
View more View more
View moreContact the real estate agent

Stu Costello
Costello & Co Real Estate
Send an enquiry

Nearby schools in and around Seacliff Park, SA
Top reviews by locals of Seacliff Park, SA 5049
Discover what it's like to live in Seacliff Park before you inspect or move.
Discussions in Seacliff Park, SA
Wondering what the latest hot topics are in Seacliff Park, South Australia?
Similar Houses for sale in Seacliff Park, SA 5049
Properties for sale in nearby suburbs

- 4
- 2
- 2
- 994m²