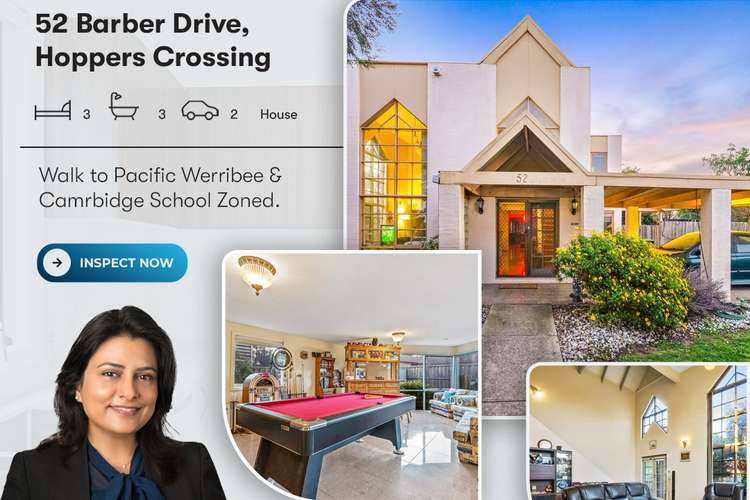Contact Agent
3 Bed • 2 Bath • 2 Car • 856m²
New






52 Barber Drive, Hoppers Crossing VIC 3029
Contact Agent
Home loan calculator
The monthly estimated repayment is calculated based on:
Listed display price: the price that the agent(s) want displayed on their listed property. If a range, the lowest value will be ultised
Suburb median listed price: the middle value of listed prices for all listings currently for sale in that same suburb
National median listed price: the middle value of listed prices for all listings currently for sale nationally
Note: The median price is just a guide and may not reflect the value of this property.
What's around Barber Drive

House description
“Walk to Pacific Werribee & Camrbidge school zoned!! LIST goes on”
Renovators delight, approx 848 sqm corner block (STCA), Walk to Pacific Werribee & Cambridge school zoned!!
Corner block with potential to Subdivide (SUBJECT TO COUNCIL APPROVAL)
There is an amazing opportunity to secure a double-story home situated on a big allotment of 848 sqm of land with lots of potential to take it to the next level.
Highlight of the house:
- High ceiling
- 3 bedroom upstairs, Master bedroom with WIR and ensuite
- Opportunity to create another room downstairs.
- Other 2 bedrooms with BIR and access to a big balcony
- Renovated central toilet and bathroom upstairs
- Downstairs bathroom and powder room
- Multiple living areas
- Separate dining area
- Rumpus room
- Big Open plan kitchen with 900 mm appliances, built-in pantry, gas cooktop, range
hood, oven, dishwasher, and plenty of cupboards
- Decent size laundry with storage and side access
- Couple of split system airconditioning
- Heating and cooling options
- Porcelainnira tiles flooring downstairs
- Big pergola
- Security doors
- Garden Shed
- Carport for 2 cars
LOCATION:
Pacific Werribee shopping centre is approximately 500 meters from the property. This home is in the famous Cambridge primary school catchment. close to public transport, parks, childcare centre, primary & secondary schools, Aqua pulse pool & gym, medical centre, pharmacy, post office, and the list goes on.
Don't miss out on this amazing opportunity. Call today to make an offer.
*Every precaution has been taken to establish the accuracy of the above information but does not constitute any representation by the vendor or agent.
DISCLAIMER: All stated dimensions are approximate only. Particulars given are for general information only and do not constitute any representation on the part of the vendor or agent.
Building details
Land details
Documents
What's around Barber Drive

