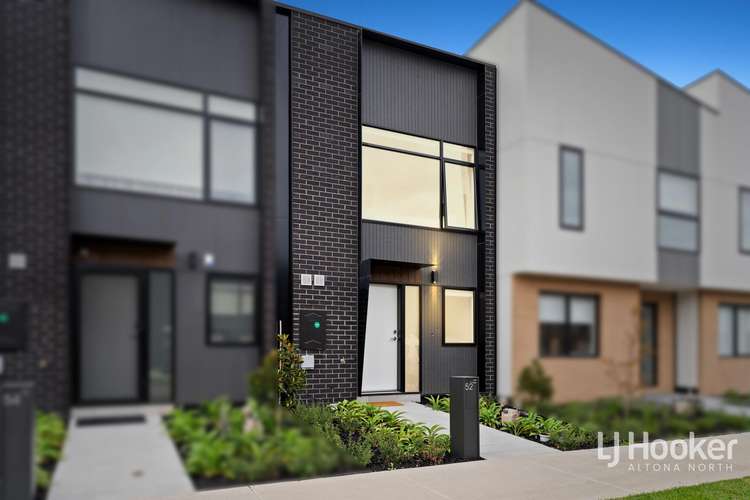SBSD: $680,000 - $745,000
3 Bed • 2 Bath • 1 Car • 120m²
New








52 Phoenix Road, Altona North VIC 3025
SBSD: $680,000 - $745,000
Home loan calculator
The monthly estimated repayment is calculated based on:
Listed display price: the price that the agent(s) want displayed on their listed property. If a range, the lowest value will be ultised
Suburb median listed price: the middle value of listed prices for all listings currently for sale in that same suburb
National median listed price: the middle value of listed prices for all listings currently for sale nationally
Note: The median price is just a guide and may not reflect the value of this property.
What's around Phoenix Road
Townhouse description
“Contemporary Living in Stockland Haven”
SALE BY SET DATE CLOSES SATURDAY 18TH MAY 2024 AT 3:00PM (UNLESS SOLD PRIOR)
LJ Hooker Altona North proudly presents 52 Phoenix Road, Altona North, a modern 3 bedroom townhouse in a master community by award winning development Stockland Haven. This stunning three-bedroom, two-bathroom townhouse features light-filled, beautifully finished interiors. The master bedroom, complete with a walk-in robe and ensuite, is accompanied by two additional bedrooms on the upper level. The second bedroom is also complete with a walk-in robe and ensuite. The third bedroom is versatile, suitable for use as a study or second living area of your choice.
The beautifully appointed kitchen boasts quality appliances and stone benchtops. The generous living/dining space seamlessly flows into the outdoor entertaining area, where you can enjoy meals with family and friends in the sunshine.
Great for first time home buyers, Investors or if you're just looking to downsize. This is the perfect property you!
Currently being leased for $650 per week. Making this an ideal investment property.
Special Features:
� Two bedrooms consists of ensuites
� Reconstituted stone benchtops in kitchen
� Designer kitchen with top of the range appliances
� First & second bedrooms offer built-in wardrobes
� Beautifully presented, brand-new townhouse within the sought-after 'Stockland Haven' development
� Open-plan kitchen/dining/living opening to a superb entertaining terrace
� Study nook
� Hugh water tank
� Landscaped front-garden
� Split-system heating and cooling
� Quality timber floorboards throughout
� Double-glazed windows + solar panels
� Secure garage at rear of the home
Why you'll love this location:
Ideally positioned within the 'Stockland Haven' development, this home offers a superb lifestyle and an instant sense of community with off-street parking,
Walk to The circle for a choice of eateries and shops. A four-minute* drive away Millers Junction offers a wide range of major retailers, supermarkets and Readings Cinema and more
Families will love the parks and reserves within a stroll of home, and will benefit from walking distance proximity to a choice of childcare providers, Bayside College P-12, Altona North Primary School and Emmanuel College.
It's an ideal base for families seeking a welcoming, friendly neighborhood. Or ideal as an investment property
Property features
Ensuites: 1
Land details
Documents
What's around Phoenix Road
Inspection times
 View more
View more View more
View more View more
View more View more
View moreContact the real estate agent

Karl El-Hassan
LJ Hooker - Altona North
Send an enquiry

Nearby schools in and around Altona North, VIC
Top reviews by locals of Altona North, VIC 3025
Discover what it's like to live in Altona North before you inspect or move.
Discussions in Altona North, VIC
Wondering what the latest hot topics are in Altona North, Victoria?
Similar Townhouses for sale in Altona North, VIC 3025
Properties for sale in nearby suburbs
- 3
- 2
- 1
- 120m²