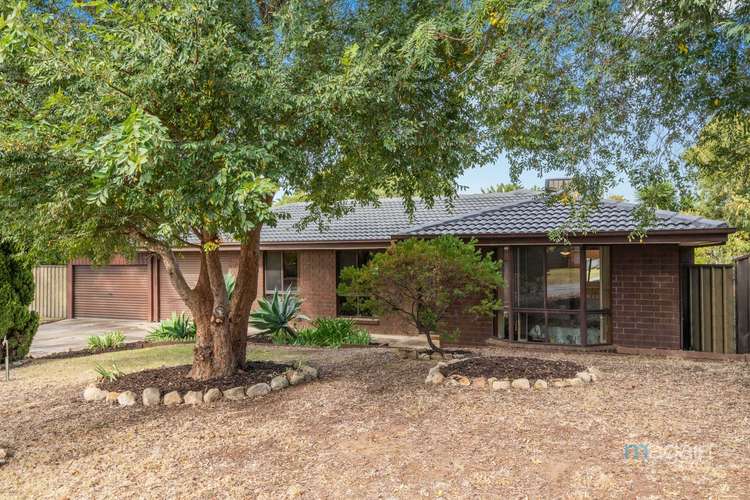$649k - $699k
4 Bed • 2 Bath • 3 Car • 696m²
New










53 Barton Drive, Trott Park SA 5158
$649k - $699k
- 4Bed
- 2Bath
- 3 Car
- 696m²
House for sale13 days on Homely
Home loan calculator
The monthly estimated repayment is calculated based on:
Listed display price: the price that the agent(s) want displayed on their listed property. If a range, the lowest value will be ultised
Suburb median listed price: the middle value of listed prices for all listings currently for sale in that same suburb
National median listed price: the middle value of listed prices for all listings currently for sale nationally
Note: The median price is just a guide and may not reflect the value of this property.
What's around Barton Drive
House description
“Embark on a new chapter of comfort and convenience with this inviting four-bedroom home in picturesque Trott Park!”
Please phone Rachael Farror or Danielle Comer for viewing times.
This captivating property presents a perfect blend of comfort and functionality, offering an ideal sanctuary for families.
A warm and inviting L-shaped front living/dining area welcomes you upon entry, providing a versatile space for entertaining guests or unwinding with loved ones. Enhanced with gas heating, this area ensures comfort and cosiness throughout the year.
The galley kitchen is a culinary haven, equipped with gas cooking facilities and a convenient dishwasher. Overlooking a family/meals area, it fosters interaction and connectivity during meal preparation and family gatherings.
Nestled within are four bedrooms, including a spacious master bedroom graced with a delightful bay window, a generously sized built-in wardrobe, and a private ensuite. The remaining three bedrooms are equally accommodating, each featuring built-in robes to provide ample storage space for all occupants.
The family-friendly main bathroom boasts modern amenities and a separate toilet, catering to the practical needs of the household with ease and efficiency.
Year-round comfort is assured with ducted evaporative air conditioning, providing a refreshing indoor environment irrespective of external weather conditions.
Step outside to discover an expansive undercover verandah area, perfect for outdoor entertaining and living. This versatile space offers ample room for relaxation, dining, and socializing, extending the living area seamlessly into the outdoors. Completing the picture is the low-maintenance backyard, designed for easy upkeep and enhanced with a handy garden shed for additional storage needs
Valuable added extras include: a large secure garage with power connected at the rear and a double carport with roller doors, accommodating multiple vehicles effortlessly. Both gas and electrical compliance were certified in 2023.
This property epitomizes the essence of comfortable family living, seamlessly blending practicality with modern amenities and abundant space both indoors and outdoors, making it an irresistible haven for those seeking a quality lifestyle.
All floorplans, photos and text are for illustration purposes only and are not intended to be part of any contract. All measurements are approximate and details intended to be relied upon should be independently verified.
Magain Real Estate Happy Valley
RLA | 222182
Property features
Toilets: 2
Building details
Land details
What's around Barton Drive
Inspection times
 View more
View more View more
View more View more
View more View more
View moreContact the real estate agent
Send an enquiry

Nearby schools in and around Trott Park, SA
Top reviews by locals of Trott Park, SA 5158
Discover what it's like to live in Trott Park before you inspect or move.
Discussions in Trott Park, SA
Wondering what the latest hot topics are in Trott Park, South Australia?
Similar Houses for sale in Trott Park, SA 5158
Properties for sale in nearby suburbs
- 4
- 2
- 3
- 696m²


