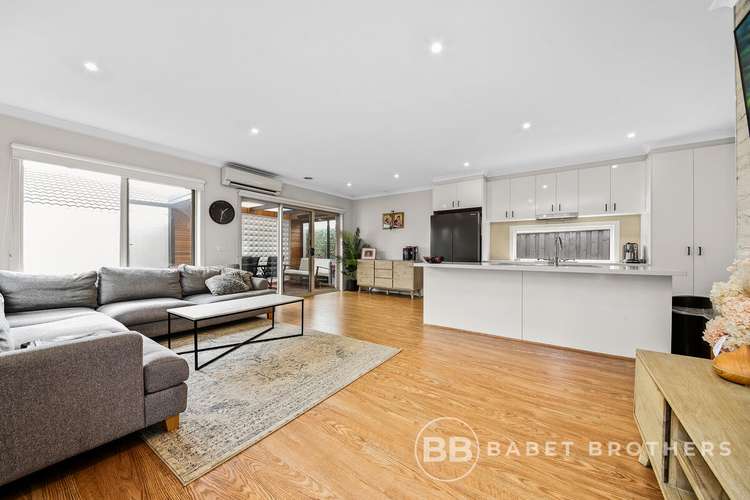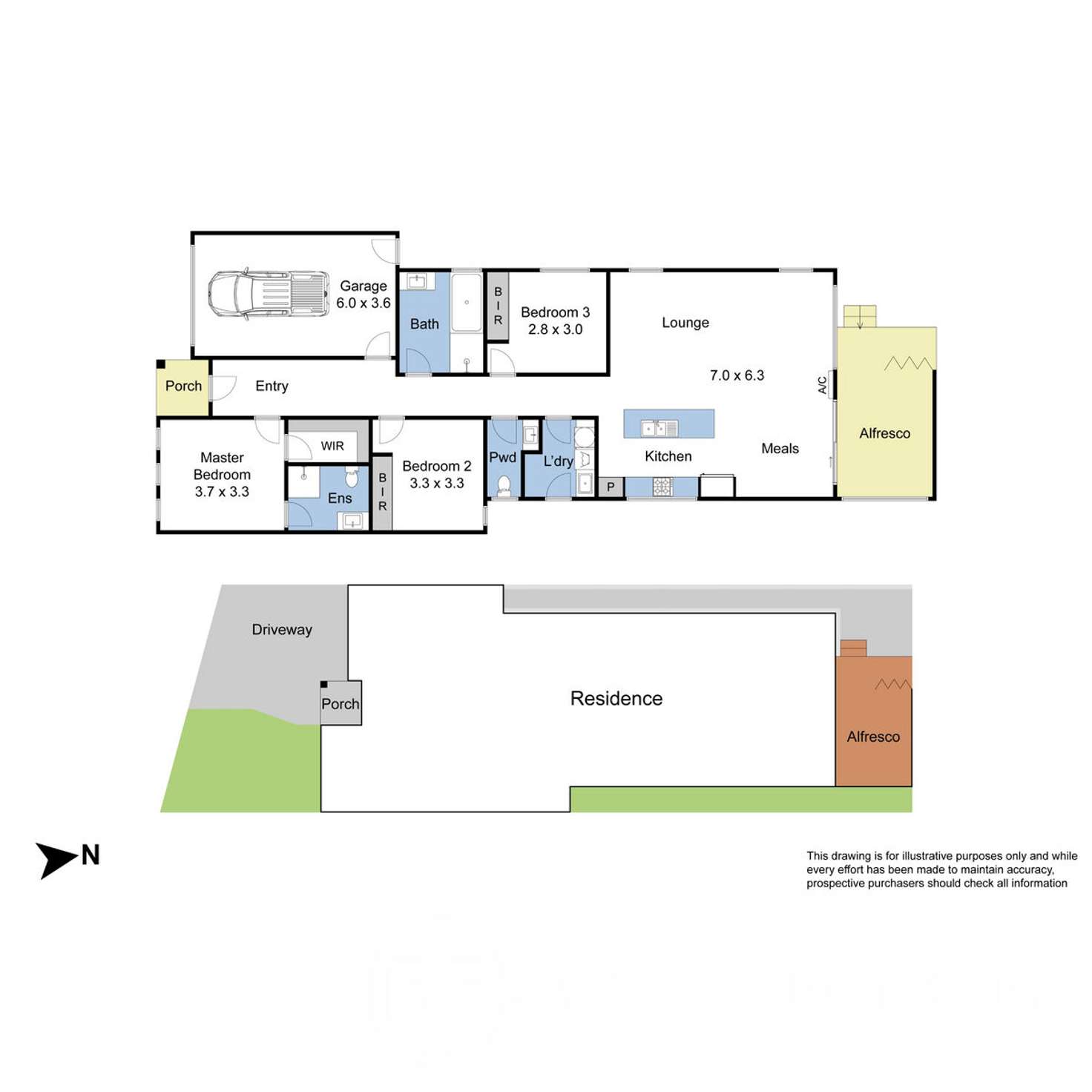$595,000 - $654,000 - Shopping on Clyde!
3 Bed • 2 Bath • 2 Car • 252m²
New








56 Pyrenees Road, Clyde VIC 3978
$595,000 - $654,000 - Shopping on Clyde!
Home loan calculator
The monthly estimated repayment is calculated based on:
Listed display price: the price that the agent(s) want displayed on their listed property. If a range, the lowest value will be ultised
Suburb median listed price: the middle value of listed prices for all listings currently for sale in that same suburb
National median listed price: the middle value of listed prices for all listings currently for sale nationally
Note: The median price is just a guide and may not reflect the value of this property.
What's around Pyrenees Road

House description
“45 Seconds walk from Shopping on Clyde!”
Please follow us on Facebook, YouTube, LinkedIn, and Instagram for regular fresh content search "Babet Brothers Real Estate".
Ladies and Gentlemen, we have something very special for you today
56 Pyrenees Road, Clyde
Modern Family Home in Prime Location
Located within the catchment area for Clyde Creek Primary School and Clyde Secondary College, this home offers a peaceful setting not far from everyday amenities. A short stroll leads to the local shops, bus services and medical facilities, while the Casey Fields sporting facilities and parklands are just a quick drive.
The modern cream render façade presents a contemporary charm, accentuated by timber elements framing tall windows. A single lock-up garage and driveway provide ample off-street parking, while an inviting modern portico and neat front lawn enhance the home's street appeal.
Inside, the open plan kitchen, meals and living area form a spacious family gathering area. LED downlights and timber parquetry flooring set a sophisticated tone, complemented by North-facing windows that allow plenty of natural lighting. Ducted heating and cooling, a split-system air conditioner in the living room and blinds combine to ensure year-round comfort, privacy and light control. Through glass doors, you will find the decked alfresco, featuring an LED backlit textured feature wall and glass concertina doors leading to a tranquil green-walled courtyard space.
The kitchen boasts a breakfast bar, 40mm stone benchtops and glossy timber laminate cabinetry. Natural light fills the kitchen through a window splashback to the gas burner cooktop, while quality features such as a dishwasher, 600mm electric oven and double bowl overmount sink with gooseneck mixer tapware complete the convenient cooking space.
Three well-sized carpeted bedrooms with built-in robes provide comfortable retreats, while the master bedroom indulges in walk-in robes and an ensuite. Modern stone-top vanities and fully-framed showers feature in the bathrooms, with the main bathroom enjoying a tiled hob bathtub.
Contact us to book a priority inspection today!
Property Specifications:
Well-lit modern family home close to the shops
Modern open plan design, finishes and features
Decked alfresco entertaining area great for outdoor social events
Single lock-up garage and driveway provide ample off-street parking
Three comfortable bedrooms, with master enjoying walk-in robes and ensuite
Close to schools, public transport, local amenities, sporting facilities and parks
This home will not be on the market for long and will be sold very quickly.
Contact us today to organise an inspection!
Contact Matt Babet on 0401 861 185
Contact Kay Bains on 0448 504 661
Note: Although all care has been taken in preparing this advertisement some information has been provided by third parties, therefore no responsibility is accepted for any inaccuracies.
Land details
Documents
What's around Pyrenees Road

Inspection times
 View more
View more View more
View more View more
View more View more
View more