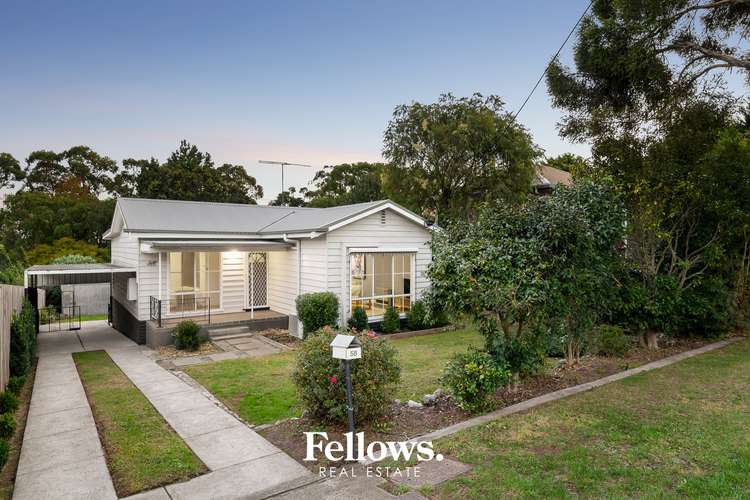$530,000 - $583,000
3 Bed • 2 Bath • 2 Car • 1130m²
New



Under Offer





Under Offer
58 Longwarry Road, Drouin VIC 3818
$530,000 - $583,000
Home loan calculator
The monthly estimated repayment is calculated based on:
Listed display price: the price that the agent(s) want displayed on their listed property. If a range, the lowest value will be ultised
Suburb median listed price: the middle value of listed prices for all listings currently for sale in that same suburb
National median listed price: the middle value of listed prices for all listings currently for sale nationally
Note: The median price is just a guide and may not reflect the value of this property.
What's around Longwarry Road
House description
“Endless opportunities on a 1,130m2 allotment”
Sitting cutely in the charming township of Drouin, this character filled three-bedroom beauty offers endless opportunities for first home buyers, developers or investors looking to capitalise on a fantastic investment.
Driving up to this residence you are greeted by a country cottage home with a paved pathway leading you to the undercover verandah where you can perch your table and chairs and enjoy a cup of tea whilst admiring the manicured gardens surrounding you.
Entering this residence, you are welcomed into a home that offers hardwood timber floors and neutral warm and cosy colour tones throughout.
Boasting two light and bright, separate living zones combined with a centrally located kitchen and meals zone, offering a white subway tile splashback, island bench with power point & cupboards, white oven and stove, double door pantry and plenty of cupboard and bench space.
The main bedroom has a built-in robe, with the remaining two bedrooms all set close to both bathrooms, one boasting a shower and combined laundry and the other with shower bath, vanity, mirror, white subway tile and a separate toilet.
Set on a generously sized 1,130m2 allotment, there is plenty of room to let the mind run wild.
Keen developers, this will be the perfect foundation for a spruce up renovation, new home build or multi-dwelling redevelopment with plenty of potential to subdivide now or in the future (STCA). Whilst you are gaining your plans and permits this home can be rented straight away, what more could you ask for as an investor?
Additional features include a single carport, shed, an additional garden shed, chicken coop, under house storage and split system heating and cooling unit.
Location, Location, Location… only minutes from Drouin Central where all amenities are at your fingertips, like restaurants, cafes, bakery, Woolworths, Drouin Primary & Secondary Schools, Vets, surrounded by parks and a dog park, tennis club, Mitre 10 and so much more.
For more information on this showstopping opportunity please contact Terri 0400 573 483 or Tahnee on 0410 029 953 or we look forward to seeing you at our next open for inspection.
Property Code: 317
Property features
Built-in Robes
Floorboards
Fully Fenced
Living Areas: 2
Shed
Toilets: 1
Building details
Land details
Documents
What's around Longwarry Road
Inspection times
 View more
View more View more
View more View more
View more View more
View moreContact the real estate agent

Terri Fellows
Terri Fellows Real Estate
Send an enquiry

Nearby schools in and around Drouin, VIC
Top reviews by locals of Drouin, VIC 3818
Discover what it's like to live in Drouin before you inspect or move.
Discussions in Drouin, VIC
Wondering what the latest hot topics are in Drouin, Victoria?
Similar Houses for sale in Drouin, VIC 3818
Properties for sale in nearby suburbs
- 3
- 2
- 2
- 1130m²