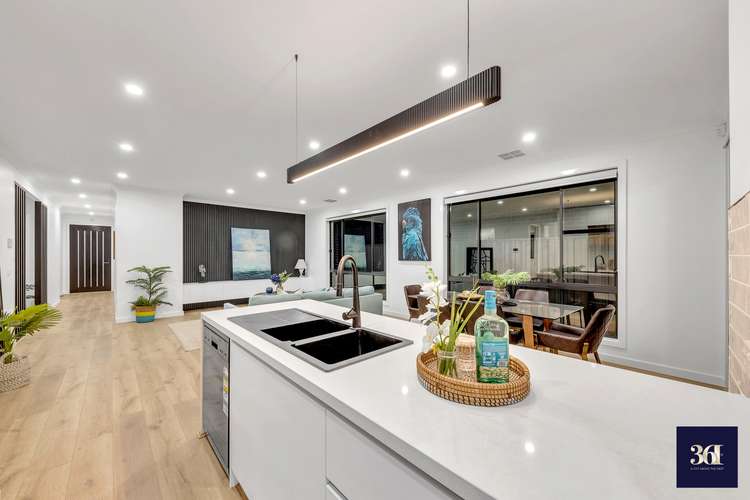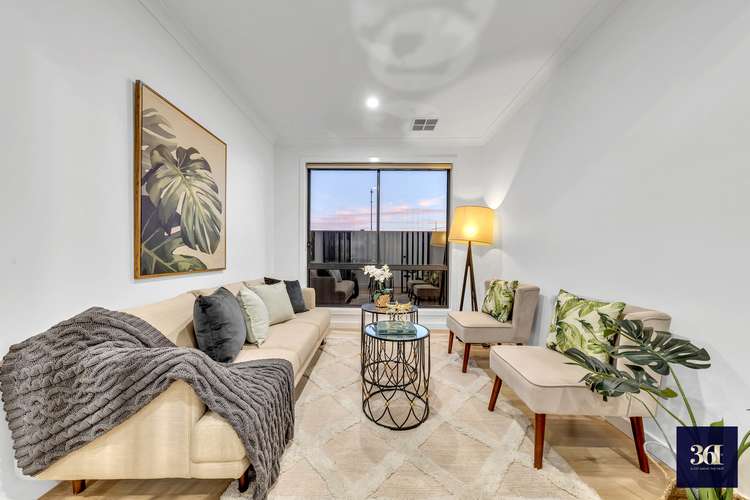PRICED TO SELL $730,000-$760,000
4 Bed • 3 Bath • 2 Car
New








59 Danube Rd Road, Truganina VIC 3029
PRICED TO SELL $730,000-$760,000
Home loan calculator
The monthly estimated repayment is calculated based on:
Listed display price: the price that the agent(s) want displayed on their listed property. If a range, the lowest value will be ultised
Suburb median listed price: the middle value of listed prices for all listings currently for sale in that same suburb
National median listed price: the middle value of listed prices for all listings currently for sale nationally
Note: The median price is just a guide and may not reflect the value of this property.
What's around Danube Rd Road
House description
“Exceptional Living Awaits: Immerse Yourself in Luxury with this 4-Bedroom House Featuring Ensuite Grandeur, Alfresco Bliss and Cutting-Edge Security!!”
Step into luxury with this 4-bedroom residence featuring an extra living space, where contemporary design meets functionality. Situated in the picturesque community of Mount Atkinson, this home offers the perfect blend of spaciousness and comfort, making it a haven for families.
🛋️ Abundant Living Space:
A generous four bedrooms offer ample room for family and guests.
Two lounge rooms ensure everyone has their own space to relax and entertain.
Indulge in the comfort of two ensuite bathrooms and a lavish walk-in robe, adding a touch of opulence to your everyday life.
🍽️ Family Meal Area:
Gather with your loved ones in the spacious family meal area for quality time and memorable meals.
🍹 Outdoor Delights:
The inviting Alfresco area invites you to savor outdoor moments.
🌳 Landscaped Paradise:
Premium landscaping graces both the front and backyards, ensuring low maintenance without sacrificing beauty.
This fully loaded house, situated on a spacious 350m² land, offers a harmonious blend of style and substance. The built-up area of 22 squares is a testament to the meticulous planning that went into crafting this home. Complemented by a robust security system ensuring a secure haven.
Convenience is at the forefront with a 2-car parking garage, making daily life effortlessly smooth. Experience the epitome of modern living in this thoughtfully designed and fully equipped residence.
This is more than a house; it's a lifestyle. Located in the desirable Mt. Atkinson community, you'll enjoy the convenience of nearby amenities, parks, and schools. Don't miss the chance to make this your forever home.
Contact us today for a viewing and take the first step towards a life of comfort and luxury in Mt. Atkinson!
📞 Call Pooja Kundu 0414 887 969 now to schedule a viewing and make this dream home yours!
DISCLAIMER: All stated dimensions are approximate only. Particulars given are for general information only and do not constitute any representation on the part of the vendor or agent. Landscaping shown in pictures is for illustration purposes only.
Please see the below link for an up-to-date copy of the Due Diligence Checklist: http://www.consumer.vic.gov.au/duediligencechecklist
Property features
Air Conditioning
Alarm System
Built-in Robes
Ensuites: 1
Living Areas: 2
Toilets: 3
Other features
Close to Schools, Close to Shops, Close to Transport, Exhaust, Heating, Security SystemBuilding details
Documents
Property video
Can't inspect the property in person? See what's inside in the video tour.
What's around Danube Rd Road
Inspection times
 View more
View more View more
View more View more
View more View more
View more