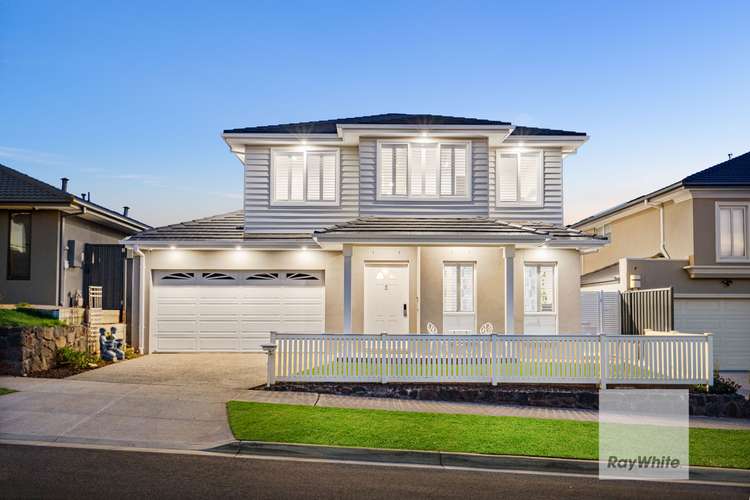$1,150,000 - $1,250,000
5 Bed • 3 Bath • 2 Car • 448m²
New








6 Beartooth Road, Truganina VIC 3029
$1,150,000 - $1,250,000
Home loan calculator
The monthly estimated repayment is calculated based on:
Listed display price: the price that the agent(s) want displayed on their listed property. If a range, the lowest value will be ultised
Suburb median listed price: the middle value of listed prices for all listings currently for sale in that same suburb
National median listed price: the middle value of listed prices for all listings currently for sale nationally
Note: The median price is just a guide and may not reflect the value of this property.
What's around Beartooth Road
Other description
“PROUDLY RAY WHITE DEER PARK”
Seldom does a property strike such a brilliant balance of luxury, sophistication, space and lifestyle. However this astounding Hampton's designed residence absolutely achieves this. Positioned in one of Mt Atkinson's most exclusive pockets, this one is sure to leave you breathless.
* Comprising five generous bedrooms + light filled study with separate entry to side
* Over sized Master featuring a lounge area and boasting a large WIR & luxurious ensuite; double vanity with Calcutta bench top, hanging pendant lights over bed sides, ensuite wardrobes for him and her. Extra storage and seating with feature pendant lights.
* Stunning hostess kitchen featuring Calcutta stone with Tupac cabinetry up to the ceilings for extra storage along with a mirror bar area with glass cabinets. Including Polar White granite sink and 90 cm Technika Glass cooktop with undermount rangehood. Fully functional 2nd kitchen/butlers pantry - Tiled feature and clear glass splash back with dishwasher, 90m commercial freestanding cooktop and oven with premium range hood, finger pull white cabinetry and stone bench top, granite black sink and much more..
* Additional features include; Updated Hampton Facade, designer heavy duty front door and garage door panels, 8.8kw Fronius Solar System, high ceilings (3m high ceilings downstairs), front door keyless entry with Samsung door lock technology, 3 phase power, refrigerated ducted cooling and heating system with zoning options, premium plantation shutters and roller blinds throughout the house, butlers, Internal Doors - full upgraded heavy duty with upgraded door handles, wallpaper features, hallway - Bulkhead with pendant lights, built in study desk and cupboard in office, built in hanging tv unit with high end Calcutta stone and Tupac cabinetry throughout the house, all bathrooms have pendant lights, LED mirrors, fully graded plumbing hardware, black French tapware & accessories for downstairs and gold modern tapware & accessories for upstairs, flush wall toilets downstairs and upstairs, all bathrooms have designer Italian tiles up to the ceiling, designer bathroom sinks, bordered niches black/gold, free standing bath tub upstairs with separate toilet with sink, mirror and cabinetry, all cabinetry has designer door knobs, hybrid flooring throughout, all upstairs rooms have remote control fans, handcrafted timber staircase with designer chandelier, large upgraded windows allowing light throughout the home and Alfresco fully secured with glass panels and roller blinds along with outdoor kitchenette with sink. Panel Doors opening up to the backyard on 2 sides, fully landscaped incl. a 3.7m X 3m Garden Shed & much more..
* Ultra low maintenance allotment
* Enclosed Alfresco with commercial quality, high stacker doors, and roller blinds along with outdoor kitchenette with sink. Panel Doors opening up to both sides of the backyard.
* Two car remote garage with internal access.
A stones throw from the future Westfield Town Centre, Proposed Sport Reserve & Community Centre, 50 hectare Mt. Atkinson Conservation Reserve and Proposed Childcare Centre & State School.
Located in Melbourne's fastest growing pocket, secure this beautifully appointed dream home available now.
* Contact LEIGH GRIXTI NOW on 0414 098 557 to organise your next inspection.
(Photo ID is Required at all Open For Inspections)
DISCLAIMER: Every precaution has been taken to establish the accuracy of the above information but it does not constitute any representation by the vendor or agent.
Land details
Documents
Property video
Can't inspect the property in person? See what's inside in the video tour.
What's around Beartooth Road
Inspection times
 View more
View more View more
View more View more
View more View more
View moreContact the real estate agent

Leigh Grixti
Ray White - Deer Park
Send an enquiry

Nearby schools in and around Truganina, VIC
Top reviews by locals of Truganina, VIC 3029
Discover what it's like to live in Truganina before you inspect or move.
Discussions in Truganina, VIC
Wondering what the latest hot topics are in Truganina, Victoria?
Similar Others for sale in Truganina, VIC 3029
Properties for sale in nearby suburbs
- 5
- 3
- 2
- 448m²