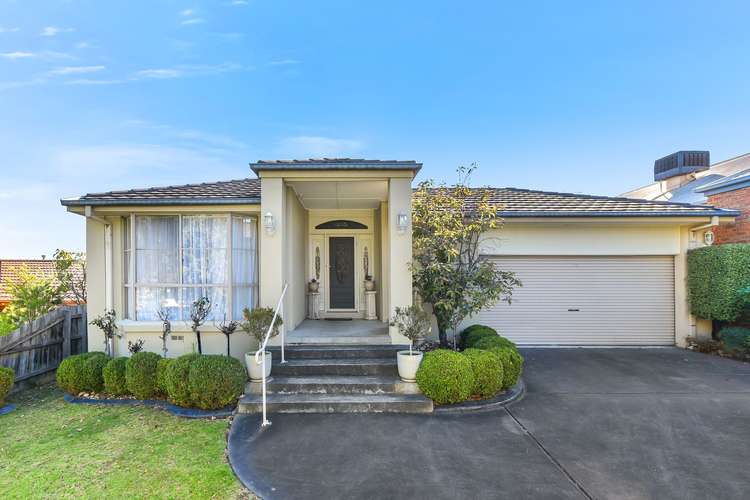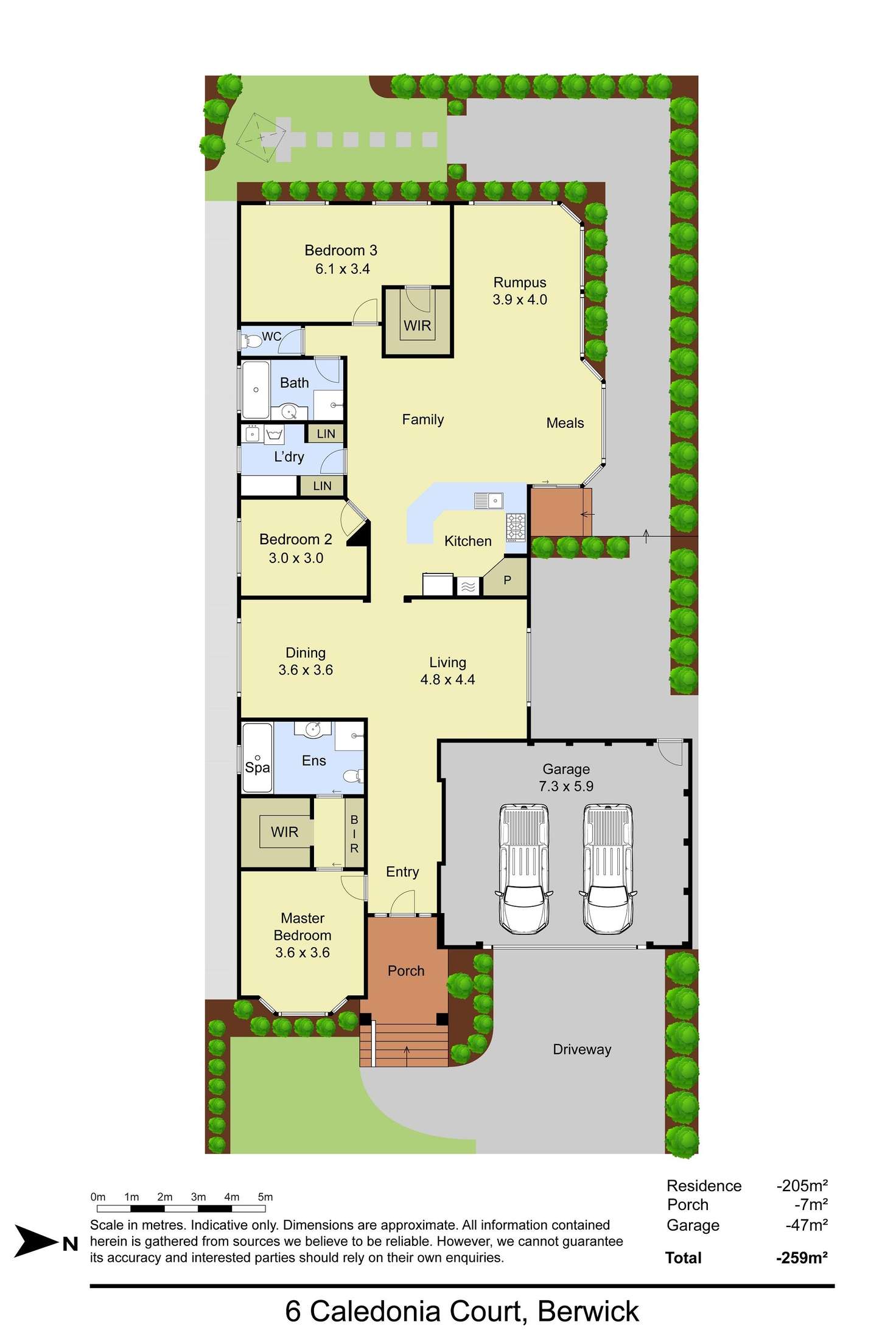$800,000 - $880,000
3 Bed • 2 Bath • 2 Car • 495m²
New








6 Caledonia Court, Berwick VIC 3806
$800,000 - $880,000
- 3Bed
- 2Bath
- 2 Car
- 495m²
House for sale11 days on Homely
Next inspection:Sat 4 May 10:00am
Home loan calculator
The monthly estimated repayment is calculated based on:
Listed display price: the price that the agent(s) want displayed on their listed property. If a range, the lowest value will be ultised
Suburb median listed price: the middle value of listed prices for all listings currently for sale in that same suburb
National median listed price: the middle value of listed prices for all listings currently for sale nationally
Note: The median price is just a guide and may not reflect the value of this property.
What's around Caledonia Court
House description
“Elegant Family Haven Awaits Its Next Chapter”
Surrounded by manicured gardens this spacious Berwick sanctuary mesmerises with its seamless sophistication and effortless elegance, redefining the concept of family living. Meticulously maintained by its original owners, the home rests on a whisper-quiet court, commanding attention with its green surrounds, lattice windows and understated charm.
The beautiful leadlight doors lead the way, revealing a statement foyer that showcases an airy open layout, incorporating sparkling porcelain tiles and a palette of soft tones.
Perfect for hosting guests or utilizing as children's retreat or study, the multiple living and dining spaces are awash with natural light courtesy of expansive windows, while the chandelier lighting and plush carpet add to the home's comfort factor.
Family and friends gatherings come to life in the expansive family/meal zone, which is enhanced by magnificent wraparound windows that embrace lush leafy outlooks and the light and bright space.
Flowing with ease, the impeccable courtyard awaits sunny summer barbecues and easy alfresco dining, gazing over to the easy-care backyard with its vibrant green grass and colourful array of mature plants and trees.
Further enhancing the opportunity for socialising, the kitchen is placed centrally, accommodating the keen cook's creations with its updated sleek stone benchtops, quality upgraded appliances and roomy pantry.
The primary bedroom is zoned separately for peace and privacy, boasting a walk-in robe and spa bath ensuite for soaking away the hustle and bustle of the day. The secondary bedrooms share the neat family bathroom with its full-size inset bath and separate w/c, as well as the oversized rear bedroom that embraces its walk-in robe and relaxed sitting area. This bedroom could easily be a second master with space for multi-generational living.
Ducted heating and evaporative cooling throughout, while practical extras include laundry with bench space and storage, modern blinds and an oversized double garage perfect for the home handy man or running a business from home.
Life in this premium pocket of Berwick within the highly sought Timbarra estate combines access to essential amenities with proximity to local parks and playgrounds, placing its new family within a stroll of Timbarra P-9 College, Parkhill Plaza Shopping Centre, restaurants and cafes. There's also easy access to Westfield Fountain Gate, Berwick's popular village, Berwick College and Fountain Gate Secondary College, while easy Freeway access ensure seamless city commuting.
Revel in coveted convenience and ultimate tranquility with this harmonious family haven.
Property Specifications:
*Statement entry with feature vaulted ceiling, multiple living areas
*Spacious family/meal zone and rumpus surrounded by windows overlooking the manicured gardens
*Stone kitchen has updated Westinghouse electric oven and grill, 900mm gas cooktop, dishwasher
*Impeccable courtyard and easy-care garden with shade sails and flourishing plants
*Three generous bedrooms, two walk-in robes, master ensuite, central family bathroom
*Ducted heating, evaporative cooling, blinds, screen doors
*Laundry with storage, oversized double garage, and court location.
Call Svetlana on 0418 264 549 for more information.
Photo I.D. is required at all open inspections.
Land details
Documents
What's around Caledonia Court
Inspection times
 View more
View more View more
View more View more
View more View more
View moreContact the real estate agent

Svetlana Bobroff
Ray White - Berwick
Send an enquiry

Nearby schools in and around Berwick, VIC
Top reviews by locals of Berwick, VIC 3806
Discover what it's like to live in Berwick before you inspect or move.
Discussions in Berwick, VIC
Wondering what the latest hot topics are in Berwick, Victoria?
Similar Houses for sale in Berwick, VIC 3806
Properties for sale in nearby suburbs
- 3
- 2
- 2
- 495m²