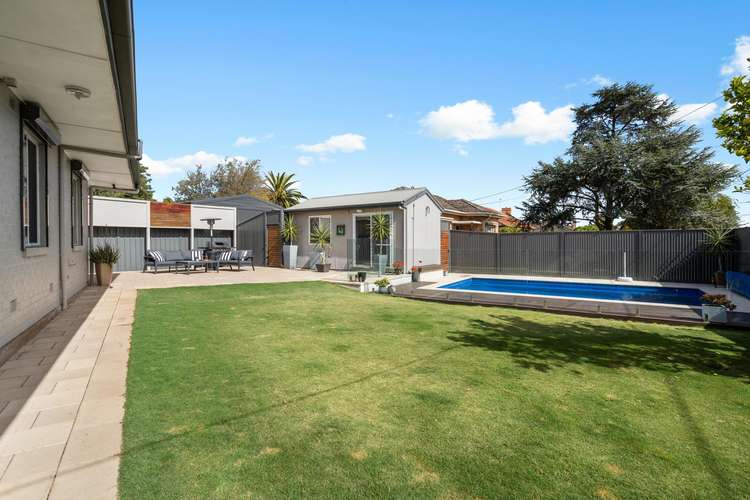$1.2m
5 Bed • 3 Bath • 1 Car • 755m²
New








6 Osterley Terrace, Seacliff Park SA 5049
$1.2m
- 5Bed
- 3Bath
- 1 Car
- 755m²
House for sale12 days on Homely
Next inspection:Tue 7 May 5:00pm
Auction date:Fri 10 May 4:30pm
Home loan calculator
The monthly estimated repayment is calculated based on:
Listed display price: the price that the agent(s) want displayed on their listed property. If a range, the lowest value will be ultised
Suburb median listed price: the middle value of listed prices for all listings currently for sale in that same suburb
National median listed price: the middle value of listed prices for all listings currently for sale nationally
Note: The median price is just a guide and may not reflect the value of this property.
What's around Osterley Terrace
House description
“A pleasure on the eye, an entertainer at heart, the beachy lifestyle in the palm of your hand.”
The records will say a 1960s build. The beautiful reality is a home thoughtfully transformed and extended with today’s family in mind, all packaged up on a corner plot with a rear heated pool, separate studio and room for your boat, just a 3-minute drive from the Brighton & Seacliff Yacht Club.
Its double brick bones whisper “they don’t make them like this anymore” beyond its rendered facade, striking a modern figure for a home with four bedrooms and multiple living zones thanks to an ingenuous lounge room addition.
Timber-look floors, beaming LED down lighting, high ceilings and big double glazed windows give the central living room, casual meals zone and galley kitchen an adrenaline shot of energy, drawing every family member from all corners of this ducted temperature controlled home.
With a gas cooktop, double ovens, stain-resistant acrylic benchtops, dishwasher, storage space to please the avid Tupperware collector and an eye to the adjacent alfresco pavilion, the stylishly upscaled kitchen is perfectly placed and a pleasure to cook in.
Storage in every bedroom ensures the promise of a clutter-free day-to-day; a fully-tiled ensuite guarantees those morning loo queues are a thing of the past; and that rear studio — with its very own toilet — says, “sure thing” to a poolside home-run business, tennis table or extra bedroom.
A saunter from the local Foodland and Susan Grace Benny Reserve and a short jog or pedal from the beach, convenience and leisure go hand in hand here, whether you’re home or not. Easy on the eye. A lifestyle that’s simply too hard to pass up.
More to love:
- Extensively renovated and periodically updated by its long-standing owners
- Prime corner position
- Flexible floorplan
- Lock-up and additional off-street parking for two cars and a boat/caravan
- Large in-ground, solar-heated pool
- Separate studio with bathroom and air conditioning
- Ducted R/C to main home
- Separate laundry
- Double glazed windows
- Loads of storage throughout
- Landscaped, easy-care gardens to front and rear
- Secure rear yard, perfect for kids and pets
- Stylish glass fencing to pool
- A stroll from local shops and several parks/reserves
- Moments from a range of schools, including Sacred Heart College
- Less than 25 minutes from the CBD
- And much more.
Specifications:
CT / 5655/156
Council / Holdfast Bay
Zoning / General Neighbourhood
Built / 1960
Land / 755m2
Council Rates / $1604.75pq
Emergency Services Levy / $170.95pa
SA Water / $196.19pq
Estimated rental assessment: $800 - $850 p/w (Written rental assessment can be provided upon request)
Nearby Schools / Seaview Downs P.S, Darlington P.S, Warradale P.S, Seaview H.S
Disclaimer: All information provided has been obtained from sources we believe to be accurate, however, we cannot guarantee the information is accurate and we accept no liability for any errors or omissions (including but not limited to a property's land size, floor plans and size, building age and condition). Interested parties should make their own enquiries and obtain their own legal and financial advice. Should this property be scheduled for auction, the Vendor's Statement may be inspected at any Harris Real Estate office for 3 consecutive business days immediately preceding the auction and at the auction for 30 minutes before it starts. RLA | 226409
Land details
What's around Osterley Terrace
Auction time
Inspection times
 View more
View more View more
View more View more
View more View more
View more