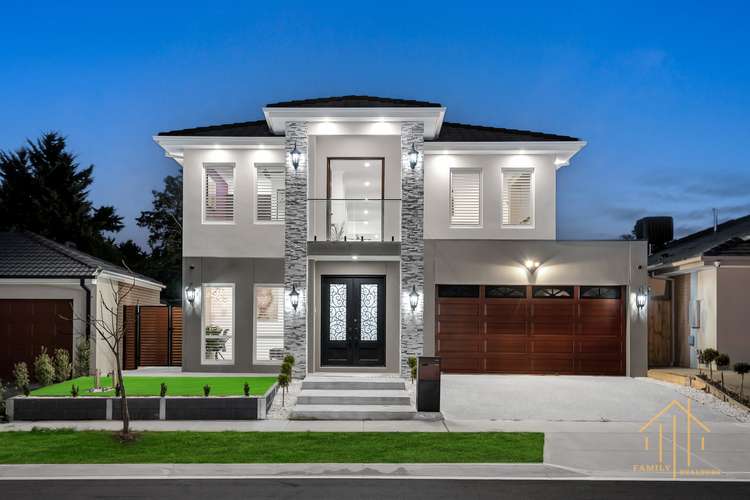Asking $1,490,000 - 1,550,000
6 Bed • 4 Bath • 2 Car • 592m²
New








6 Robar Street, Clyde VIC 3978
Asking $1,490,000 - 1,550,000
Home loan calculator
The monthly estimated repayment is calculated based on:
Listed display price: the price that the agent(s) want displayed on their listed property. If a range, the lowest value will be ultised
Suburb median listed price: the middle value of listed prices for all listings currently for sale in that same suburb
National median listed price: the middle value of listed prices for all listings currently for sale nationally
Note: The median price is just a guide and may not reflect the value of this property.
What's around Robar Street
House description
“Brand New Luxurious Family Home with 3 MASTER BEDROOMS”
WELCOME HOME - This exquisite display home is a rare gem, offering a unique opportunity for those seeking a remarkable property. As you step through the front doors, a sense of belonging and comfort washes over you, affirming that this is the place you've been searching for. Words fail to capture the sheer beauty and inviting atmosphere that permeates every corner of this house.
Crafted with uncompromising attention to detail, the builder has spared no expense in outfitting this family home with a plethora of luxurious upgrades. Spanning approximately 45 square meters, the living space is designed to flow effortlessly from one room to another, creating a harmonious and interconnected ambiance.
One of the standout features of this home is the impressive high ceilings, which amplify the sense of grandeur and allure. Additionally, a coffered ceiling adds a touch of sophistication, further enhancing the overall appeal.
The property boasts SIX bedrooms, providing ample space for a growing family or accommodating guests. Packed with 3 master ensuites, walk-in robes ensuring privacy and convenience. Another notable inclusion is a powder room, offering convenience for residents and visitors alike.
The heart of the home is the kitchen, which showcases a stunning stone benchtop, exemplifying both style and functionality. A butler's kitchen complements the kitchen, providing additional storage space and enhancing the overall efficiency of the culinary experience.
Outside, the manicured gardens create a serene and inviting outdoor oasis, perfect for relaxation and entertainment. Whether you're hosting a gathering or enjoying a quiet moment alone, the meticulously maintained gardens offer a beautiful backdrop.
The main features of the property
- 3 Master Bedrooms
- Stone benchtops
- Bulkhead with lighting to the kitchen
- Theatre room
- Prayer room
- Study Room
- Laundry with walk in space
- Double car garage with storage
- Double Wide entry door
- Coffered ceiling – front lounge
- Stone basins in all the bathrooms
- Frameless showers
- Fireplace in Family area
- Huge Alfresco with provision for Barbeque setup
- Windows and stacker door for alfresco
Family Realtors Team welcomes you and looks forward to meeting you at the open home.
(PHOTO ID REQUIRED AT OPEN FOR INSPECTION)
NOTE: link for Due Diligence Checklist:
http://www.consumer.vic.gov.au/duediligencechecklist
Disclaimer: All dimensions, sizes and layout are approximately
Property features
Air Conditioning
Alarm System
Balcony
Broadband
Built-in Robes
Dishwasher
Ensuites: 1
Outdoor Entertaining
Remote Garage
Toilets: 5
Other features
3 Phase Power, Close to Schools, Close to Shops, Close to Transport, Openable WindowsLand details
Documents
What's around Robar Street
Inspection times
 View more
View more View more
View more View more
View more View more
View moreContact the real estate agent

Navii Sarai
Family Realtors - Family Realtors
Send an enquiry

Nearby schools in and around Clyde, VIC
Top reviews by locals of Clyde, VIC 3978
Discover what it's like to live in Clyde before you inspect or move.
Discussions in Clyde, VIC
Wondering what the latest hot topics are in Clyde, Victoria?
Similar Houses for sale in Clyde, VIC 3978
Properties for sale in nearby suburbs
- 6
- 4
- 2
- 592m²