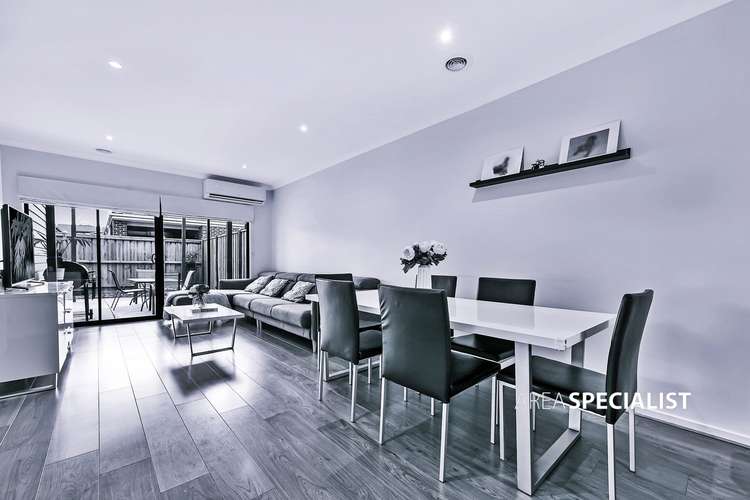$690,000 - $750,000
3 Bed • 2 Bath • 1 Car • 272m²
New








6 Solsbury Crescent, Keysborough VIC 3173
$690,000 - $750,000
Home loan calculator
The monthly estimated repayment is calculated based on:
Listed display price: the price that the agent(s) want displayed on their listed property. If a range, the lowest value will be ultised
Suburb median listed price: the middle value of listed prices for all listings currently for sale in that same suburb
National median listed price: the middle value of listed prices for all listings currently for sale nationally
Note: The median price is just a guide and may not reflect the value of this property.
What's around Solsbury Crescent
House description
“soldAS - My signs are everywhere”
An absolute delight for first-time buyers, small families and savvy investors, 6 Solsbury Crescent is supremely comfortable, easy to maintain and creatively designed to maximise space. Surrounded by beautiful parks and within close proximity of lifestyle amenities, this is a great all-rounder with excellent entertaining options.
Occupying a low-maintenance 272m² block on a desirable new-build estate, this neatly-presented duplex showcases a visually-appealing façade combined with manicured surrounds.
As you step inside via the covered porch, you’ll discover a bright entry with sleek timber-look flooring that leads to the air-conditioned family/meal area. This open-plan space is perfect for relaxing with friends and flows effortlessly into the sizeable alfresco for seamless indoor/outdoor living all year round.
You’ll also benefit from a stylish wraparound kitchen with quality stainless-steel appliances and ample cabinetry, plus a generously-sized study, laundry with linen storage, three carpeted robed bedrooms and a spotless family bathroom with extended shower. The cosy master creates a peaceful atmosphere and boasts its own exclusive en suite alongside a superb walk-in robe.
Impressive finishing touches include ducted heating, high ceilings, LED downlights, blinds/curtains throughout, a single remote garage with internal access, a solar hot water system, a storage shed and a charming side courtyard with double-layered sliding doors.
The entire household will enjoy easy day-to-day living and excellent nearby amenities, including Braeside Park, Tatterson Park, Maurie Jarvis Woodland, Parkmore Shopping Centre, Dandenong Station, and the Eastlink, Dandenong Bypass and exceptional local schools, including Haileybury College.
Nest or invest, you’ll find everything you’re looking for in this perfectly-packaged Keysborough home. Don’t miss out and kick yourself later, dial our digits today!
• Three bedrooms, two bathrooms, open-plan living area, study
• Low-maintenance rear yard, alfresco, courtyard with decking, single garage, additional off-street parking, storage shed (3m x 2m), side access gate
• Ducted heating, split-system AC to living, LED downlights, blinds/curtains throughout, high ceilings, electric oven, gas cooktop, dishwasher, linen storage, extra-large showers, stone benchtops, solar hot water system
• Prime location within moments of shops, eateries, parks, playgrounds, great schools, public transport, Eastlink and bypass
• Great rental potential!
Our signs are everywhere... For more Real Estate in Keysborough contact your Area Specialist.
Note: Every care has been taken to verify the accuracy of the details in this advertisement, however, we cannot guarantee its correctness. Prospective purchasers are requested to take such action as is necessary, to satisfy themselves with any pertinent matters.
Property features
Air Conditioning
Built-in Robes
Courtyard
Dishwasher
Ducted Heating
Remote Garage
Study
Toilets: 2
Land details
Documents
Property video
Can't inspect the property in person? See what's inside in the video tour.
What's around Solsbury Crescent
Inspection times
 View more
View more View more
View more View more
View more View more
View moreContact the real estate agent

Coco Ma
Area Specialist - Aspendale Gardens
Send an enquiry

Nearby schools in and around Keysborough, VIC
Top reviews by locals of Keysborough, VIC 3173
Discover what it's like to live in Keysborough before you inspect or move.
Discussions in Keysborough, VIC
Wondering what the latest hot topics are in Keysborough, Victoria?
Similar Houses for sale in Keysborough, VIC 3173
Properties for sale in nearby suburbs
- 3
- 2
- 1
- 272m²