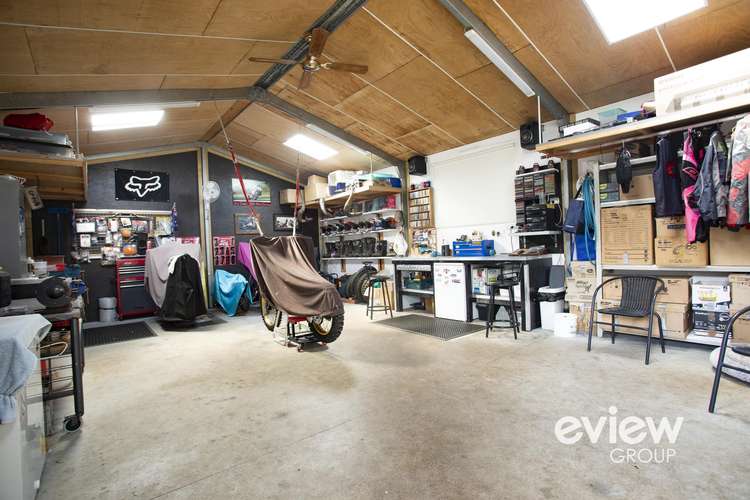$880,000
3 Bed • 2 Bath • 6 Car • 946m²
New




Sold






Sold
6 The Rise, Somerville VIC 3912
$880,000
What's around The Rise
House description
“946m2 Block and 6 car accommodation”
Situated in a quiet court in a leafy and well sought after area this beautifully presented 3 bedroom, 2 bathroom home is sure to tick all the boxes. One of its many features is the fully lined and insulated man cave/hen den which has plenty of space for cars, motorbikes, jet skis or whatever else you might need to store. The property also has a horse-shoe driveway and a double carport with overhead storage and 2 more storage sheds attached.
Inside the home there are 3 good sized bedrooms (master with walk-in robe and ensuite), 2 living areas, updated kitchen and a separate laundry. Several heating and cooling options including split systems, gas heating and ceiling fans will ensure that you and the family are cozy all year 'round.
The home has been meticulously maintained over the years and is ready to move straight in.
Located about 1.5km from the centre of the village, this home is close enough to walk to everything including shops, public transport, sporting grounds and parks.
Inspect by appointment only.
Property features
Air Conditioning
Built-in Robes
Dishwasher
Ensuites: 1
Gas Heating
Grey Water System
Outdoor Entertaining
Secure Parking
Toilets: 2
Water Tank
Workshop
Land details
Documents
What's around The Rise
 View more
View more View more
View more View more
View more View more
View more
