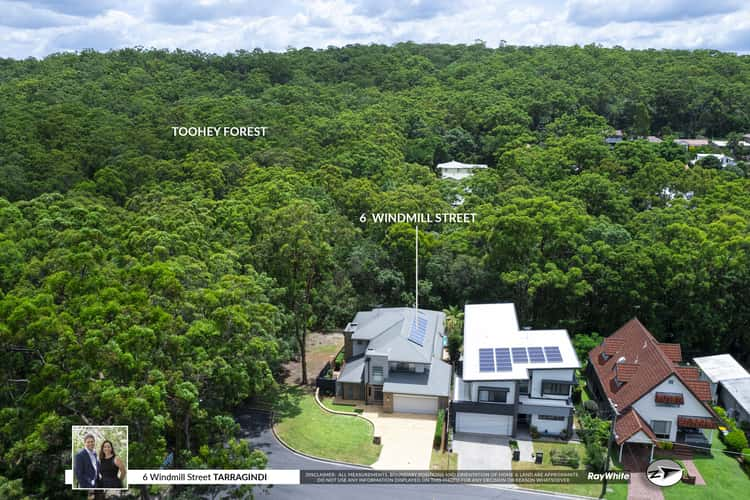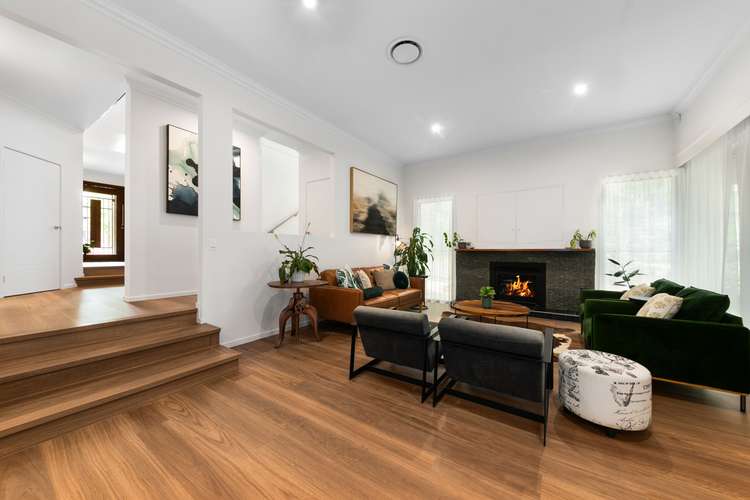Offers Over $2.5m
4 Bed • 4 Bath • 2 Car • 597m²
New








6 Windmill Street, Tarragindi QLD 4121
Offers Over $2.5m
- 4Bed
- 4Bath
- 2 Car
- 597m²
House for sale
Home loan calculator
The monthly estimated repayment is calculated based on:
Listed display price: the price that the agent(s) want displayed on their listed property. If a range, the lowest value will be ultised
Suburb median listed price: the middle value of listed prices for all listings currently for sale in that same suburb
National median listed price: the middle value of listed prices for all listings currently for sale nationally
Note: The median price is just a guide and may not reflect the value of this property.
What's around Windmill Street
House description
“Toohey Forest Executive Sanctuary”
Uniquely positioned bordering Toohey Forest and built to exacting standards this flawless family home presents executive living in beautiful blue-chip Tarragindi.
Situated at the end of a cul-de-sac with just one neighbour, this home was specifically designed for the 597m2 block and forest setting.
Comprising three spacious levels and whisper-quiet inside, the exquisite design and stunning level of finish form an exclusive oasis with everything you need for relaxing, entertaining and enjoying family time.
The ground level showcases a selection of spacious living areas featuring extensive glass panelling and a stylish kitchen all extending to the massive wrap-around deck creating one sublime space for indoor/outdoor living all framed by the Forest. Take cooking and dining alfresco with the built-in BBQ, enjoy a cool ale from your built-in beer keg with twin tap, perfect for summer days all overlooking the 10m x 4m pool with the private leafy backdrop. A fourth bedroom, bathroom, multiple storage options, access to the lock up double garage and laundry complete the entry level of the home.
This level features :-
- 3.3m ceilings
- Built in gas fireplace
- Built in BBQ and built in Beer keg with twin tap
- Stone benchtops in both Kitchen and built in BBQ area
- Frankie Granite sinks in kitchen and entertaining
- Kitchen with walk in pantry, Fisher and Paykel dish draw and 900mm freestanding oven and automatic bin
The upper level accommodates three spacious bedrooms all with wool carpet, walk in robes (the master with a larger robe) and ensuites.
The lower level of the home opens to the entertaining living area and wine bar, all seamlessly opening to the pool and grassed terrace.
Additional property highlights:
- WiFi iZone Ducted Air Conditioning
- Bosch WiFi home alarm
- Dorami Intercom
- Walk in Storage and Built in shelving in garage
- Blue granite pool coping
- Vacuum maid
- Remote controlled fans throughout
- Fully fenced 597m2 with side access
- Toohey Forest walking tracks at your doorstep
Nature and modern luxury combine to create this unique sanctuary. This wonderful lifestyle is further enhanced by the home's close proximity to local shops, cafes, restaurants, parks and public transport. Within the catchment of the respected Wellers Hill Primary School, this central property is minutes from Griffith University campuses, the M3, shopping centres and Hospitals.
Other features
wool carperts upper level, ensuites 2x, walk in pantry, build in bbq with beer keg and tapsBuilding details
Land details
What's around Windmill Street
Inspection times
 View more
View more View more
View more View more
View more View more
View moreContact the real estate agent

Michelle Huston & Mark Kearns
Ray White - Moorooka
Send an enquiry

Nearby schools in and around Tarragindi, QLD
Top reviews by locals of Tarragindi, QLD 4121
Discover what it's like to live in Tarragindi before you inspect or move.
Discussions in Tarragindi, QLD
Wondering what the latest hot topics are in Tarragindi, Queensland?
Similar Houses for sale in Tarragindi, QLD 4121
Properties for sale in nearby suburbs
- 4
- 4
- 2
- 597m²