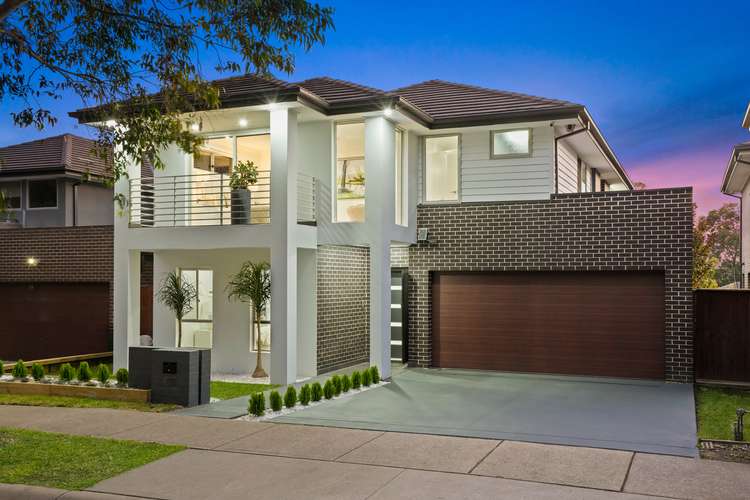Contact Agent
5 Bed • 3 Bath • 2 Car • 437m²
New








60 Bridgewood Drive, Beaumont Hills NSW 2155
Contact Agent
- 5Bed
- 3Bath
- 2 Car
- 437m²
House for sale14 days on Homely
Home loan calculator
The monthly estimated repayment is calculated based on:
Listed display price: the price that the agent(s) want displayed on their listed property. If a range, the lowest value will be ultised
Suburb median listed price: the middle value of listed prices for all listings currently for sale in that same suburb
National median listed price: the middle value of listed prices for all listings currently for sale nationally
Note: The median price is just a guide and may not reflect the value of this property.
What's around Bridgewood Drive

House description
“Modern Family Entertainer”
From its exceptional location to its flawless presentation, this impressive abode is perfect for a growing family seeking a convenient, low-maintenance lifestyle. Built with ease of entertainment in mind, you'll be instantly impressed by the attention to detail, generous floorplan and fabulous inclusions. The refined neutral colour palette, modern fittings and contemporary design features speak to the style and sophistication of this residence and leave nothing for the new owners to do except move in and enjoy all that this community-focused neighbourhood has to offer. Walk to quality schools, indulge in the resort-style facilities, access shopping precincts and transport options or entertain friends at home in the immaculately presented yard, complete with a choice of covered outdoor spaces.
The well-designed upper level includes a functional floor plan with three bedrooms and ample windows, carefully placed to maximise privacy. A spacious master bedroom features balcony access, the luxury of an ensuite and a walk-in wardrobe while the rest of the top floor is served by a stunningly renovated bathroom, brimming with aesthetic appeal. An extra room downstairs is ideal for those working from home. With an additional bathroom on the lower level, it could also serve as accommodation for those seeking space for multigenerational living or a teenage retreat.
Light cascades through the cleverly placed void on the first floor, illuminating the living areas below and creating a sense of openness and grandeur downstairs. An attractive stone bench top, with waterfall edges, complements the contemporary kitchen where pendant lighting enhances the built-in breakfast bar adding a finishing touch of seamless elegance. An additional butler's pantry, adjacent to the dining area, provides an extra zone to amplify your culinary flair and ensures you have plenty of space for entertaining.
Property features:
* Large master bedroom with balcony access, walk-in wardrobe and well-appointed ensuite
* Three additional bedrooms with integrated storage
* Renovated, spacious bathroom
* Fifth bedroom downstairs, perfect for in-law accommodation or a home office
* Extra bathroom downstairs
* Open plan lounge and dining space
* Gourmet kitchen with stone benchtop, walk-in pantry and additional butler's pantry
* Covered outdoor entertaining and level lawn with mature plants
* Double garage and garden shed
* LED lighting, ducted vacuuming and air conditioning
* Community amenities including a tennis court, basketball court, children's playground, barbeque facilities and a community centre
* Approx. 290 m walk to Ironbark Ridge Public School
* Approx. 500 m walk to Rouse Hill High School
* Approx. 900 m walk to The Hills Centenary Park
* Approx. 1.3 km walk to Rouse Hill Town Centre and Metro Train Station
* Approx. 1.6 km walk to Beaumont Village shops
* Surrounded by sporting facilities, parklands and nature trails
Disclaimer: The above information has been gathered from sources that we believe are reliable. However, we cannot guarantee the accuracy of this information and nor do we accept responsibility for its accuracy. Any interested parties should rely on their own enquiries and judgment to determine the accuracy of this information for their own purposes. Images are for illustrative and design purposes only and do not represent the final product or finishes.
Property features
Air Conditioning
Balcony
Built-in Robes
Ensuites: 1
Remote Garage
Other features
Close to Schools, Close to Shops, Close to Transport, Openable WindowsLand details
What's around Bridgewood Drive

Inspection times
 View more
View more View more
View more View more
View more View more
View moreContact the real estate agent

Scott Dunger
Manor Real Estate - Baulkham Hills
Send an enquiry

Nearby schools in and around Beaumont Hills, NSW
Top reviews by locals of Beaumont Hills, NSW 2155
Discover what it's like to live in Beaumont Hills before you inspect or move.
Discussions in Beaumont Hills, NSW
Wondering what the latest hot topics are in Beaumont Hills, New South Wales?
Similar Houses for sale in Beaumont Hills, NSW 2155
Properties for sale in nearby suburbs

- 5
- 3
- 2
- 437m²