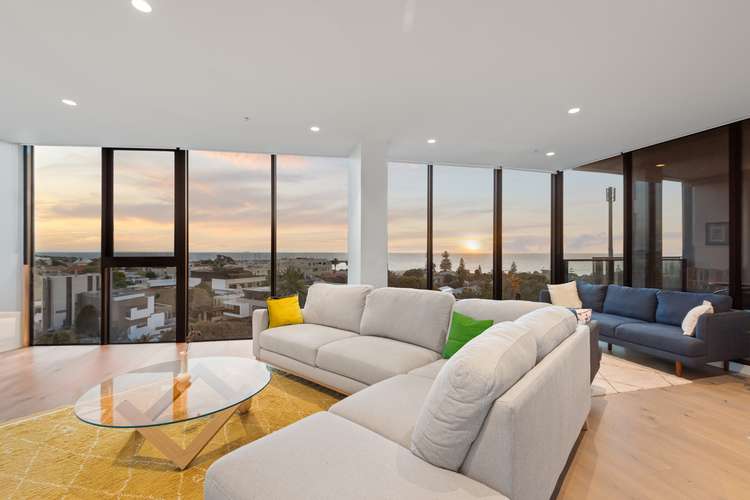$1,750,000 - $1,925,000
3 Bed • 2 Bath • 3 Car
New










603/12 Railway Walk North, Hampton VIC 3188
$1,750,000 - $1,925,000
Home loan calculator
The monthly estimated repayment is calculated based on:
Listed display price: the price that the agent(s) want displayed on their listed property. If a range, the lowest value will be ultised
Suburb median listed price: the middle value of listed prices for all listings currently for sale in that same suburb
National median listed price: the middle value of listed prices for all listings currently for sale nationally
Note: The median price is just a guide and may not reflect the value of this property.
What's around Railway Walk North
Apartment description
“Penthouse Level, dream lifestyle”
Take the lift to the penthouse level at The Anchorage and absorb the panoramic view of Port Phillip Bay. Relax, be inspired and enjoy the ever-changing expansive outlook from the floor to ceiling windows of this 156 sqm (approx) luxury lifestyle apartment. On the doorstep there is the vibrant Hampton Street shopping precinct, public transport and easy access to the beach.
The stylish interior features bright white walls and oak floorboards, the entry leads to the open plan living and dining space with abundant natural light. Complemented by the kitchen which seamlessly incorporates a suite of Miele appliances, integrated fridge, extensive stone benchtops, a large pantry and plenty of cupboard space. The private balcony is ideal for alfresco entertaining or unwinding at the end of the day.
The impressive master bedroom has built-in wardrobes and a luxe tilled en-suite with vanity and mirror storage. The second bedroom has a walk-in wardrobe and a fabulous view of the city skyline. The third bedroom has built-in wardrobes. A beautifully appointed central tiled bathroom has a large vanity and loads of storage.
There is also an exciting opportunity to expand the apartment with approved plans for a large 116 sqm (approx) roof top terrace, (with integrated stairs directly to the apartment) ideal for entertaining while enjoying the view. The balcony space would be enclosed creating an even larger living space.
Additional features of the apartment include a separate laundry/utility room, hallway study nook, air conditioning, central heating, video access, 3 basement car spaces and 4 storage cages.
The Anchorage building amenities offer a modern, sophisticated secure entry, lift and a private entertainment deck for residents with barbecue facilities and seating for 10.
The Hampton Street boutiques, shops, cafes and restaurants, train and bus services are on the doorstep, the beach, Sandringham Yacht Club and foreshore parkland are all a short stroll away. Hampton Primary, St.Mary’s Primary, Haileybury and St.Leonard’s College are in walking distance.
Get your head in the clouds and enjoy the best of bayside living.
Documents
Suburb review from the agent
Sam Paynter
SALT Real Estate
“Vibrant Bayside”
A wonderful & vibrant Bayside suburb with a stunning beach & 16 beautiful Parks! Hampton Street Shopping centre is the hub of the suburb and is always buzzing with activity from the cosmopolitan Cafes, restaurants and shops. Nestled in the middle of the shopping strip is Hampton Primary School! A wonderful suburb to raise a family!
View all reviews of Hampton, VIC 3188What's around Railway Walk North
Inspection times
 View more
View more View more
View more View more
View more View more
View moreContact the real estate agent


Sam Paynter
SALT Real Estate
Send an enquiry

Nearby schools in and around Hampton, VIC
Top reviews by locals of Hampton, VIC 3188
Discover what it's like to live in Hampton before you inspect or move.
Discussions in Hampton, VIC
Wondering what the latest hot topics are in Hampton, Victoria?
Other properties from SALT Real Estate
Properties for sale in nearby suburbs
- 3
- 2
- 3