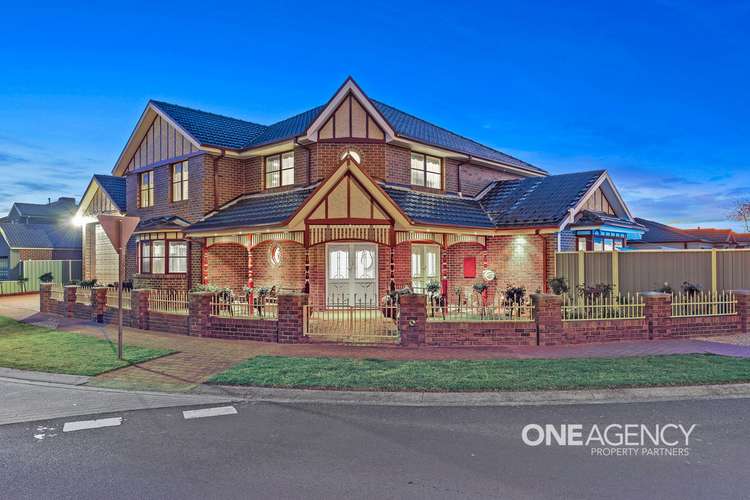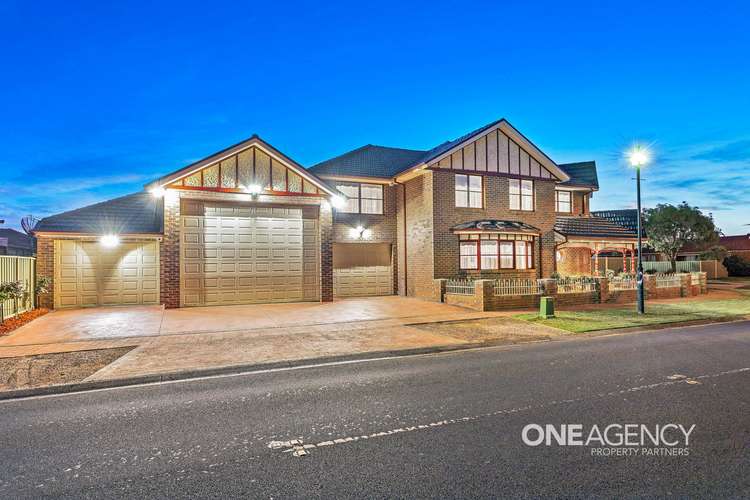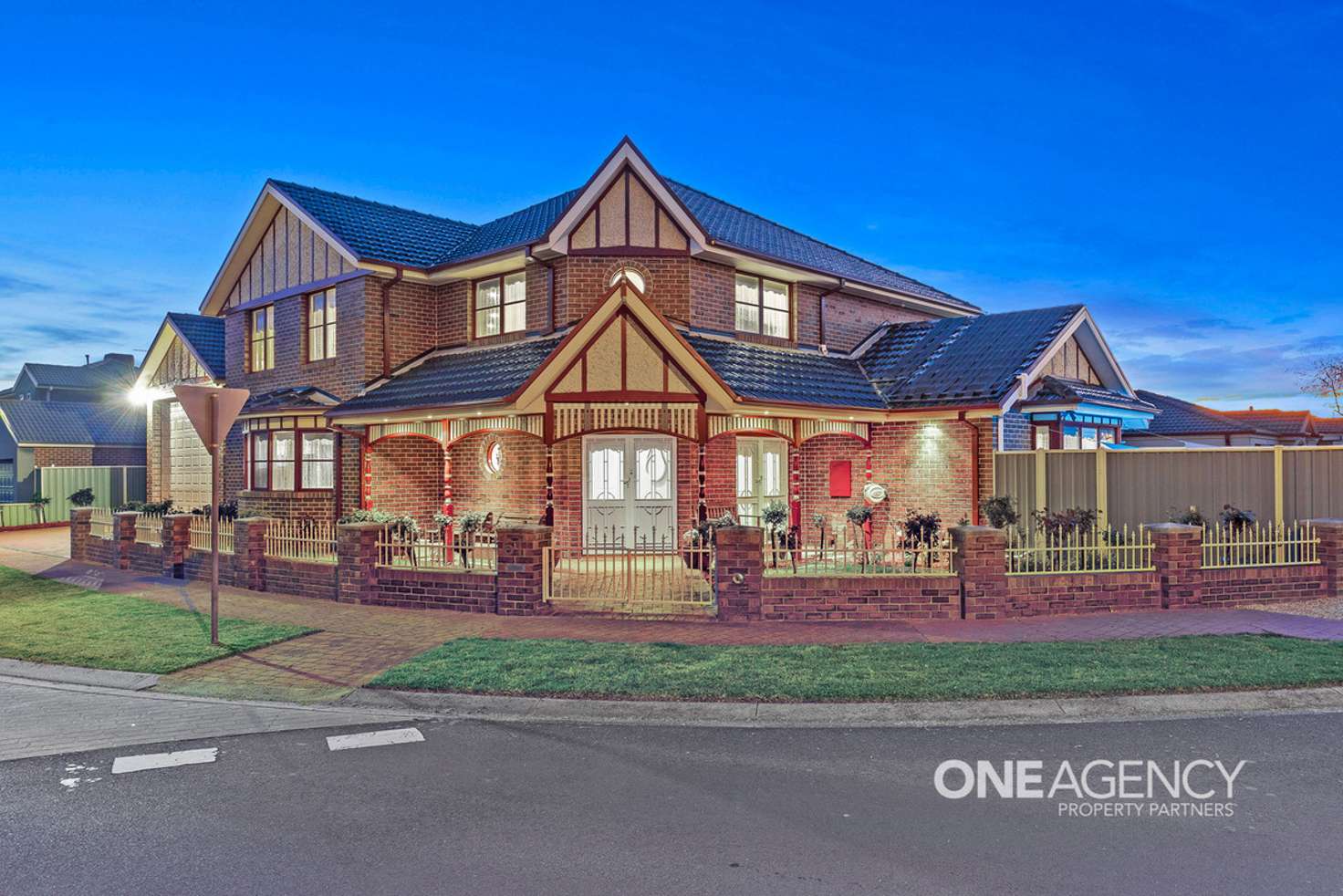Contact Agent
5 Bed • 3 Bath • 8 Car • 607m²
New








61 Dalkeith Drive, Point Cook VIC 3030
Contact Agent
Home loan calculator
The monthly estimated repayment is calculated based on:
Listed display price: the price that the agent(s) want displayed on their listed property. If a range, the lowest value will be ultised
Suburb median listed price: the middle value of listed prices for all listings currently for sale in that same suburb
National median listed price: the middle value of listed prices for all listings currently for sale nationally
Note: The median price is just a guide and may not reflect the value of this property.
What's around Dalkeith Drive

House description
“Once In A Lifetime Opportunity!”
One Agency Property Partners Presents 61 Dalkeith Drive, Point Cook. With grand proportions and magnificent inclusions, this opulent residence awaits the lucky executive family to capture this unique opportunity. This stunning 53 square (approx.) home encompassing four oversized bedrooms plus a separate study, large living areas and high end fixtures and fittings. The unique 8 car garage is the tradies or car enthusiasts dream, with 3 separate roller doors, one being a soaring 3.8m high and 5.1m wide (approx.), built to accommodate large boats, trucks or caravans. Nestled within the desirable Newminster estate and surrounded by an abundance of local amenities, residents will enjoy superb proximity to local shops, quality schools and public transport.
- Impressive from the outset, this palatial abode begins with breathtaking fixtures and fittings, high quality hardwood timber flooring throughout the bottom level, opening to a formal lounge room and open plan living and meals zones, upgraded cornices and picture rails throughout add to the irresistible character of this home.
- The contemporary kitchen will delight, appointed with granite countertops, a walk-in pantry and a 900mm stainless-steel gas cooktop. It also includes oven, rangehood and dishwasher.
- A bar adjoins the main living space for all year round entertaining and leisure. The expansive grounds are landscaped and low maintenance, spanning a total of 607m2 (approx.) with a stunning swimming pool for fun in the sun.
- The high end timber staircase is adorned with wrought iron detailing leading to a further grand living space and four generous bedrooms. The master suite includes a walk-in-robe and luxurious ensuite with spa bath, while the remaining bedrooms share access to the family bathroom.
- For added versatility, a separate study/fifth bedroom are located on the lower level, accommodating guests or older children/parents with ease.
- Additional highlights include, 8 car remote-control garage with upstairs mezzanine, two 1.5 tonne cranes and internal access, a separate laundry with storage, ducted heating, evaporative cooling, split system air conditioning, solar panels and downlights throughout.
Surrounded by amenity, this property offers idyllic family living, with Stockland Point Cook Shopping Centre, Boardwalk Boulevard Wetlands and Dunnings Road Reserve within easy walking distance. For local students, both public and private schools are within proximity, including Carranballac P-9 College, Emmanuel College (Notre Dame Campus), Lumen Christi School Point Cook and Point Cook Senior Secondary College. An easy weekday journey awaits commuters, with nearby transport options including Williams Landing Station, a well-serviced bus network and direct access to the Princes Freeway.
Note. All stated dimensions are approximate only. Particulars given are for general information only and do not constitute any representation on the part of the vendor or agent.
Property features
Ensuites: 1
Living Areas: 3
Toilets: 3
Land details
Documents
What's around Dalkeith Drive

Inspection times
 View more
View more View more
View more View more
View more View more
View moreContact the real estate agent

Garreth Phillips
One Agency - Property Partners
Send an enquiry

Nearby schools in and around Point Cook, VIC
Top reviews by locals of Point Cook, VIC 3030
Discover what it's like to live in Point Cook before you inspect or move.
Discussions in Point Cook, VIC
Wondering what the latest hot topics are in Point Cook, Victoria?
Similar Houses for sale in Point Cook, VIC 3030
Properties for sale in nearby suburbs

- 5
- 3
- 8
- 607m²