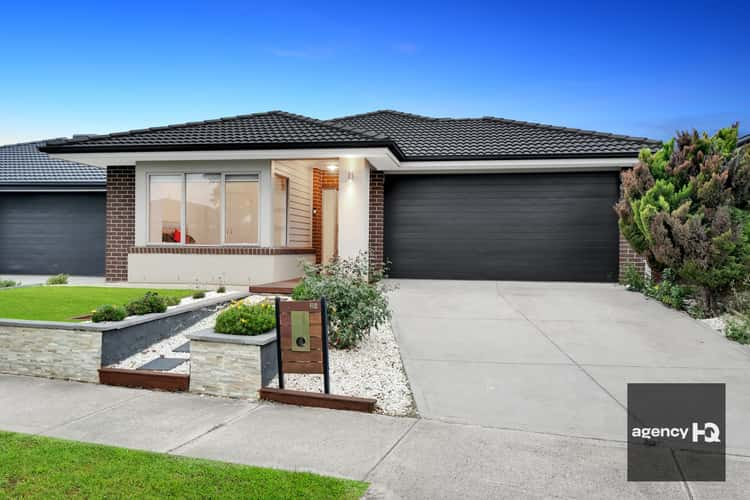Contact Agent
3 Bed • 2 Bath • 2 Car
New








62 Stony Brook Way, Truganina VIC 3029
Contact Agent
Home loan calculator
The monthly estimated repayment is calculated based on:
Listed display price: the price that the agent(s) want displayed on their listed property. If a range, the lowest value will be ultised
Suburb median listed price: the middle value of listed prices for all listings currently for sale in that same suburb
National median listed price: the middle value of listed prices for all listings currently for sale nationally
Note: The median price is just a guide and may not reflect the value of this property.
What's around Stony Brook Way

House description
“Luxurious Family Home in Truganina - 62 Stony Brook Way”
Antony Varghese of Agency HQ proudly presents this absolute stunner in prestigious part of elegant Bellevue Estate of Truganina.
Step into a world of elegance and comfort with this stunning 3-bedroom, 2-bathroom home nestled in the sought-after suburb of Truganina. Offering a contemporary design and high-quality finishes throughout, this property is perfect for a growing family seeking a luxurious lifestyle.
Upon entering, you will be greeted by a spacious open-plan living area that seamlessly flows into the modern kitchen. The kitchen features sleek cabinetry, stone benchtops, and top-of-the-line appliances, making it a dream for any aspiring chef. Entertaining guests will be a breeze with the adjoining dining area and a separate formal lounge, providing ample space for all occasions.
The master bedroom is a true retreat, complete with a private ensuite and a walk-in wardrobe. Two additional generously-sized bedrooms with built-in robes provide plenty of space for the family. The main bathroom is beautifully appointed, featuring a luxurious bathtub and a separate shower.
This home also offers a range of additional features, including a double garage with internal access, a separate laundry, and central heating and cooling for year-round comfort. The low-maintenance backyard is perfect for outdoor entertaining or simply relaxing with family and friends.
Located in a quiet and family-friendly neighborhood, this property is within close proximity to local schools, parks, and shopping centers. With easy access to major highways and public transport, commuting to the CBD is a breeze.
Don't miss the opportunity to make this stunning Truganina residence your own. Contact us today to arrange an inspection and start living the life you've always dreamed of.
Key Features for this property include:
# 6.5 Kw Solar
# Alfresco with merbau feature wall
# Shelves in all bed room wardrobes
# Extra linen in laundry
# Walk in pantry
# Master with Ensuite & WIR
# Other bedrooms with BIR
#Ducted Heating
#Evaporative Cooling
# LED downlights
# 900mm stainless steel appliances
# Stone bench-tops
# Fully landscaped front & backyard and with very low maintenance
Call Antony on 0402670443 or Giji on 0475857296 for any further information.
DISCLAIMER: All stated dimensions are approximate only. Particulars given are for general information only and do not constitute any representation on the part of the vendor or agent.
Please see the below link for an up-to-date copy of the Due Diligence Check List: http://www.consumer.vic.gov.au/duediligencechecklist
Property features
Alarm System
Broadband
Built-in Robes
Courtyard
Dishwasher
Ducted Heating
Ensuites: 1
Fully Fenced
Remote Garage
Toilets: 2
Other features
0Documents
What's around Stony Brook Way

Inspection times
 View more
View more View more
View more View more
View more View more
View more