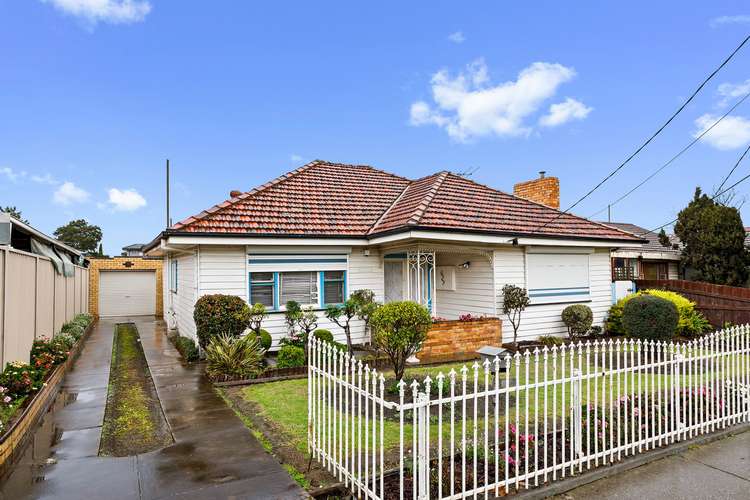$750,000 - $800,000
3 Bed • 1 Bath • 2 Car • 697m²
New








627 Geelong Road, Brooklyn VIC 3012
$750,000 - $800,000
Home loan calculator
The monthly estimated repayment is calculated based on:
Listed display price: the price that the agent(s) want displayed on their listed property. If a range, the lowest value will be ultised
Suburb median listed price: the middle value of listed prices for all listings currently for sale in that same suburb
National median listed price: the middle value of listed prices for all listings currently for sale nationally
Note: The median price is just a guide and may not reflect the value of this property.
What's around Geelong Road
House description
“Plans & Permits Approved”
If you're looking for a project and want to live in popular Brooklyn, then this may be the property for you. With the prized Federation Trail and new state-of-the-art Brooklyn Reserve Play Space within walking distance, this 3-bedroom family home is surely not to be missed.
Being on an allotment of 694sqm (approx), this is the perfect purchase for families, investors and developers alike. The home features a long driveway with access through to spacious backyard.
Will be sold with town planning approval for 3 luxury townhomes
Townhouse 1: 4 bed, 3 bath, double lock up garage, 19 sqs (approx.)
Townhouse 2: 2 bed, 1 bath, single lock up garage, 2 living zones, 15 sqs (approx.)
Townhouse 3: 4 bed, 3 bath, double lock up garage, 21 sqs (approx.)
A great investment opportunity with proven strong returns over time this home would be ideal for those looking for an entry into the booming Brooklyn market. With fantastic proximity to the trendy cafe's of Yarraville & Seddon, the convenience of Altona Gate shopping Centre just around the corner and freeway access that delivers you to the CBD within 10 minutes, this fantastic opportunity won't be available for long so be sure to inspect today.
For a full copy of the plans and additional information please contact Gus Anile or Lyndon Springthorpe directly.
Land details
Documents
Property video
Can't inspect the property in person? See what's inside in the video tour.
What's around Geelong Road
Inspection times
 View more
View more View more
View more View more
View more View more
View moreContact the real estate agent

Gus Anile
Ray White - Altona
Send an enquiry

Nearby schools in and around Brooklyn, VIC
Top reviews by locals of Brooklyn, VIC 3012
Discover what it's like to live in Brooklyn before you inspect or move.
Discussions in Brooklyn, VIC
Wondering what the latest hot topics are in Brooklyn, Victoria?
Similar Houses for sale in Brooklyn, VIC 3012
Properties for sale in nearby suburbs
- 3
- 1
- 2
- 697m²