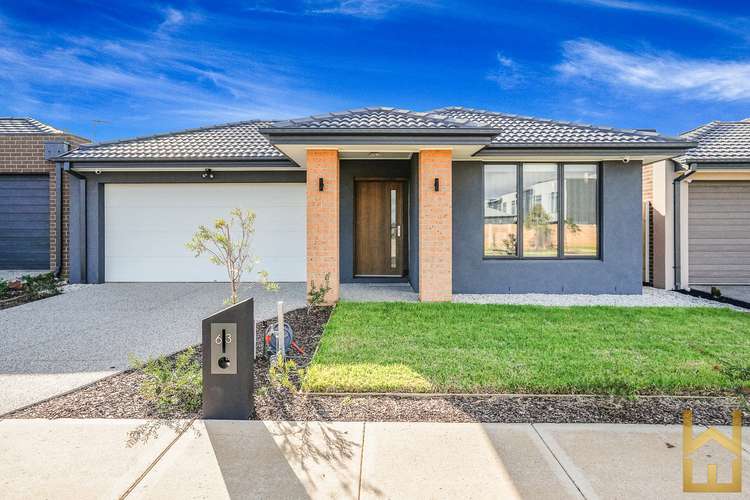$640,000 - $680,000
4 Bed • 2 Bath • 2 Car • 400m²
New








63 Millbrook Drive, Wyndham Vale VIC 3024
$640,000 - $680,000
Home loan calculator
The monthly estimated repayment is calculated based on:
Listed display price: the price that the agent(s) want displayed on their listed property. If a range, the lowest value will be ultised
Suburb median listed price: the middle value of listed prices for all listings currently for sale in that same suburb
National median listed price: the middle value of listed prices for all listings currently for sale nationally
Note: The median price is just a guide and may not reflect the value of this property.
What's around Millbrook Drive
House description
“Welcome to Jubilee!!!”
The Team at Equity Wise present present to you this modern home in a premium locale!
Move in and live in this cosy residence, bright & spacious with all comforts available.
Comprising of master bedroom with walk in robe and en suite and 3 other bedrooms with built-in robes serviced by a bright central bathroom with shower and bath. Open-plan kitchen/meals area accompanied by stone bench tops, ample cupboard space, walk in pantry and 900mm stainless steel appliances. Outside you will be able to enjoy an alfresco and a low maintenance yard all year round.
A 5min drive to the Wyndham Vale Train Station, Manor Lakes Shopping Centre, Child Cares and close proximity to other local amenities.
Quality fit-outs throughout the property include:
- High ceiling
- Stylish timber door entry
- Evaporative cooling and ducted heating
- Timber look laminate flooring in living areas and carpets in bedrooms
- 900mm stainless steel European cook top, 900mm oven & dishwasher
- Fridge plumbing point, gas point in alfresco
- 40mm stone bench tops in Kitchen, 20mm stone bench tops in Ensuite & Bathroom
- Wide shower in ensuite, tiled shower bases and niches in showers
- Downlights and feature lighting throughout
- Quality window furnishings & sheer curtains
- Security cameras
- Exposed aggregate driveway & concreting on the sides
- Landscaped front and back yard
Quality fittings and finishing throughout make this home a must see exercise!
Every day at Jubilee is a celebration of life, a place to feel at home right from the start. Located in the heart of Jubilee Estate with the upcoming Catholic P-12 School and close to the Jubilee One Resident's Club, this property is certain to impress and is committed to excellence.
Facilities located nearby:
Jubilee Aquatic Centre, Nido Early Learning Centre, IGA Supermarket, Public & Private Schools, Parks and Wetlands, IPC Health Medical Centre, Manor Lakes Shopping Centre, Wyndham Vale Train Station and Bus stops
What's Coming Up:
Jubilee Wellness Centre, Jubilee Business Park, P-12 Catholic School, Jubilee Town Centre, Waterfront Promenade, Urban Plaza, Sports Ground and Ring Road to Freeway
An excellent choice not to be missed, call Sweta on 0412 663 374 or Shekhar on 0430 446 748 to discuss further!
*PHOTO ID REQUIRED AT ALL INSPECTIONS
Please see the below link for an up-to-date copy of the Due Diligence Check List:
http://www.consumer.vic.gov.au/duediligencechecklist
DISCLAIMER: All stated dimensions are approximate only. Particulars given are for general information only and do not constitute any representation on the part of the vendor or agent.
'Enquire Now' to send your details and register for upcoming inspections.
**Photo ID will be required at inspections**
Property features
Built-in Robes
Dishwasher
Ducted Heating
Ensuites: 1
Floorboards
Fully Fenced
Living Areas: 2
Outdoor Entertaining
Remote Garage
Secure Parking
Toilets: 2
Other features
0Land details
Documents
What's around Millbrook Drive
Inspection times
 View more
View more View more
View more View more
View more View more
View moreContact the real estate agent

Sweta Malik
Equity Wise Real Estate - Equity Wise Real Estate
Send an enquiry

Nearby schools in and around Wyndham Vale, VIC
Top reviews by locals of Wyndham Vale, VIC 3024
Discover what it's like to live in Wyndham Vale before you inspect or move.
Discussions in Wyndham Vale, VIC
Wondering what the latest hot topics are in Wyndham Vale, Victoria?
Similar Houses for sale in Wyndham Vale, VIC 3024
Properties for sale in nearby suburbs
- 4
- 2
- 2
- 400m²