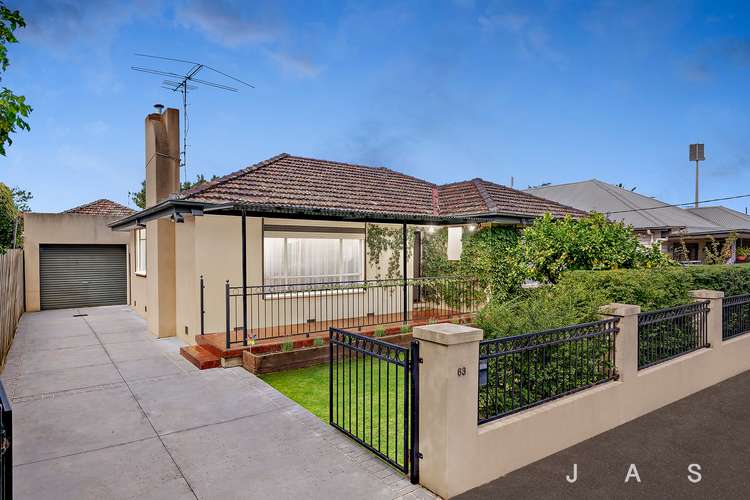$1,050,000
3 Bed • 1 Bath • 3 Car • 315m²
New








63 Southampton Street, Footscray VIC 3011
$1,050,000
- 3Bed
- 1Bath
- 3 Car
- 315m²
House for sale29 days on Homely
Next inspection:Sat 4 May 9:00am
Home loan calculator
The monthly estimated repayment is calculated based on:
Listed display price: the price that the agent(s) want displayed on their listed property. If a range, the lowest value will be ultised
Suburb median listed price: the middle value of listed prices for all listings currently for sale in that same suburb
National median listed price: the middle value of listed prices for all listings currently for sale nationally
Note: The median price is just a guide and may not reflect the value of this property.
What's around Southampton Street
House description
“Updated For Chic Modern Living”
• Beautifully updated for move-in-ready modern living
• Perfect for young families, downsizers and investors
• Open-plan kitchen/dining + sunny living room
• Three generous bedrooms
• Chic central bathroom with bath and separate shower
• Walk-in laundry + guest toilet
• Stunning engineered timber floorboards
• Hydronic heating panels throughout + split-system cooling
• Low-maintenance entertaining courtyard + leafy front garden
• Secure single garage + additional driveway parking
Freshly updated to offer an inviting city-fringe retreat, this three-bedroom home is set to delight home buyers and astute investors alike.
Sunny interiors are accentuated by attractive and hardwearing engineered timber floorboards and complemented by inviting outdoor spaces to create a move-in-ready sanctuary in one of Footscray’s most sought-after locations.
The generous entry hall invites you to the welcoming living room, where you’ll have plenty of space for quality time together and enjoy instant access to the adjoining open-plan kitchen/dining room. The kitchen exudes a stunning modern farmhouse aesthetic, with classic cabinetry and quality appliances, including an integrated dishwasher.
Three large bedrooms offer inviting retreats and are serviced by the centrally positioned bathroom boasting sleek floor-to-ceiling tiling, a luxuriously deep bathtub and a separate shower. Complementing the bathroom is the convenience of a second toilet next to the walk-in laundry – another welcome inclusion.
Hydronic heating panels throughout provide unparalleled comfort during Melbourne’s colder months, while strategically positioned split-system air-conditioning units ensure your comfort through summer.
Outside a leafy front garden provides a charming approach and the low-maintenance paved courtyard at the rear offers an ideal place to dine and entertain alfresco.
Off-street parking adds extra appeal, with the secure single garage ideally complemented by driveway parking.
Why you’ll love this location:
Enviably positioned for easy access to the delights of Footscray and West Footscray, this address promises a fabulous lifestyle less than 8km* from the heart of Melbourne’s vibrant CBD.
Walk to West 48 in just five minutes for a superb coffee or brunch with friends, stroll to Gordon Street Bakery in 12 minutes* for delectable pastries and walk to West Footscray’s Barkly Village to enjoy its inviting selection of eateries, cafes, shops and services.
Walk or catch the bus to Footscray’s buzzing shopping and dining precinct for diverse dining and the convenience of Coles, Kmart and the Footscray Market and drive to Central West Shopping Centre in less than five minutes (approx.) to enjoy vibrant shopping and a choice of grocers.
Stroll to Whitten Oval and a choice of parks and playgrounds and benefit from walking distance proximity to Footscray Primary School and Footscray High School’s Barkly campus.
Enjoy an easy commute to the CBD by car or bus or walk to West Footscray Station in nine minutes* for a swift rail journey.
*Approximate
Building details
Land details
Documents
What's around Southampton Street
Inspection times
 View more
View more View more
View more View more
View more View more
View moreContact the real estate agent

John Galea
Jas Stephens Real Estate
Send an enquiry

Nearby schools in and around Footscray, VIC
Top reviews by locals of Footscray, VIC 3011
Discover what it's like to live in Footscray before you inspect or move.
Discussions in Footscray, VIC
Wondering what the latest hot topics are in Footscray, Victoria?
Similar Houses for sale in Footscray, VIC 3011
Properties for sale in nearby suburbs
- 3
- 1
- 3
- 315m²