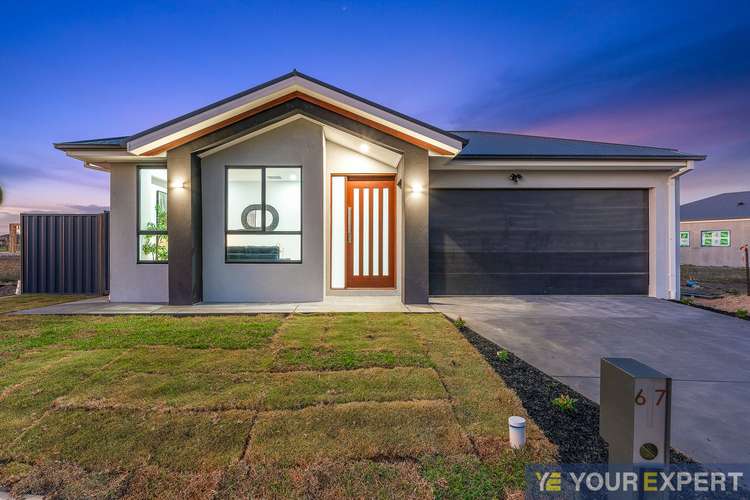$849,000 - $899,000
4 Bed • 2 Bath • 2 Car • 443m²
New








67 Borthwick Parade, Clyde North VIC 3978
$849,000 - $899,000
- 4Bed
- 2Bath
- 2 Car
- 443m²
House for sale43 days on Homely
Next inspection:Sat 4 May 11:15am
Home loan calculator
The monthly estimated repayment is calculated based on:
Listed display price: the price that the agent(s) want displayed on their listed property. If a range, the lowest value will be ultised
Suburb median listed price: the middle value of listed prices for all listings currently for sale in that same suburb
National median listed price: the middle value of listed prices for all listings currently for sale nationally
Note: The median price is just a guide and may not reflect the value of this property.
What's around Borthwick Parade
House description
“Luxurious Family Home”
Team Rachhpal & Megha takes immense pride in introducing this exquisite masterpiece meticulously crafted to perfection in every detail. This home elegantly weaves together sophistication, comfort, and contemporary design to deliver an enviable family living experience
This newly built home offers 4 bedrooms, 2 bathrooms, study nook,powder room and double car garage. Upon entering, you are greeted with a wide entrance, upgraded timber door leading to expansive formal area bathed in natural light, spacious sitting enhances the beauty of the space.
The seamless transition from this inviting space to a generous sized master bedroom complete with a walk-in robe and luxurious ensuite setting the stage for the impeccable design that unfolds throughout the home. Moving further into the residence, offering a private sanctuary within the residence is a study nook for seamless study and work experience.
The layout of the remaining 3 bedrooms, along with the shared common bathroom, impeccable powder room has been thoughtfully arranged to emphasize both comfort and functionality.
A spacious family area and open plan kitchen seamlessly transitions to a fully outdoor space and a low maintenance garden creating an idyllic setting for relaxation and entertainment.
The open-plan kitchen boasts ample storage space features 900mm stainless steel appliances, pendant lights, bulkhead ceiling, stone benchtops, waterfall island bench, cupboards, pot-drawers, seamlessly blending sophistication and practicality.
*Distinctive Features & Inclusions: **
A generous land size of approximately 443m2
Massive façade and wide entrance
Master bedroom featuring an ensuite and walk-in robe
Three additional spacious bedrooms, each with mirrored built-in robes
Impressive Powder Room with impressive tiles to the ceiling
High Ceilings
State-of-the-art kitchen equipped with 900mm appliances, a waterfall island benchtop, and a butlers pantry with the sink and dishwasher
Pendant lights, downlights throughout
Ducted heating and cooling ensuring year-round comfort
Low maintenance front and backyard offering tiles in the alfresco and front porch
Security cameras for added security
Double garage with both internal and remote access
Display quality fixtures and fittings
Large windows, laminate flooring
Laundry with ample storage and linen cupboards
Inbuilt TV unit in the living area
Call now to inspect
Land details
What's around Borthwick Parade
Inspection times
 View more
View more View more
View more View more
View more View more
View more