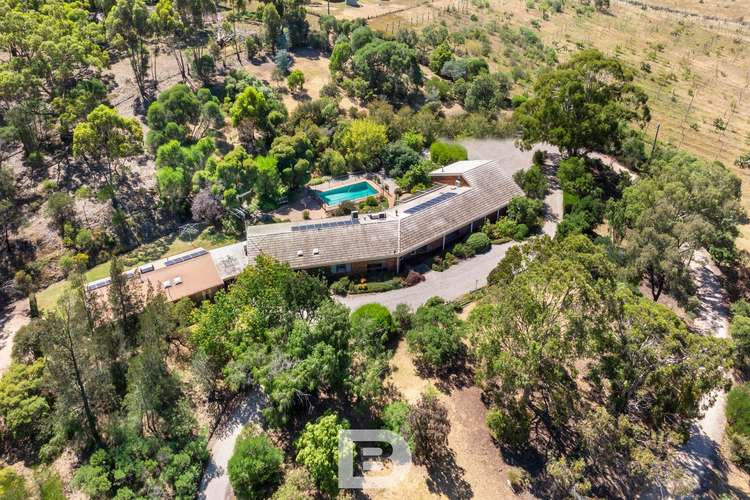$1,950,000-$2,145,000
6 Bed • 3 Bath • 3 Car • 28327.9949568m²
New








69 Lerderderg Park Road, Merrimu VIC 3340
$1,950,000-$2,145,000
Home loan calculator
The monthly estimated repayment is calculated based on:
Listed display price: the price that the agent(s) want displayed on their listed property. If a range, the lowest value will be ultised
Suburb median listed price: the middle value of listed prices for all listings currently for sale in that same suburb
National median listed price: the middle value of listed prices for all listings currently for sale nationally
Note: The median price is just a guide and may not reflect the value of this property.
What's around Lerderderg Park Road
House description
“Multi-Generational Acreage Entertainer With Swimming Pool!”
“Why we like the property” (agent perspective)
Serenely set within a private acreage perfectly designed for multi-generational family living. A sweeping drive leads to this expansive single-level family home plus lovely two-bedroom house with wide views over the Bacchus Marsh valley, while a large flat area on the lower part of the 7-acre property would be ideal for extensive sheds, orchard, or horses.
“What the property offers” (property perspective)
Designed and built just as Australian architecture was developing its own individual style more suited to this landscape and seasons, the main residence is oriented for superior energy efficiency to take in the warmth of the sun during winter and designed to protect from the harshest of summers. A generous floorplan highlights expansive living and dining, with a soaring, timber-lined cathedral ceiling in the spacious living area, which is framed by large format glazing capturing the surrounding views. The Master bedroom has an ensuite and walk-in wardrobe. The centrally-placed study, dining room, and kitchen with induction cooktop and Miele appliances, lead to the accommodation wing, which has three more generous bedrooms and a bathroom plus spacious laundry. The outdoor entertainment area and gardens feature an in-ground Bionizer (chlorine-free) swimming pool.
The property is set privately with a northerly aspect to the outdoor entertaining and pool area, with established gardens including an array of fruit bearing trees. A delightful sunroom leads to a large double garage and generous workshop. Apart from a welcoming Norwegian wood heater in the living room, the home is all-electric, with solar hot water, 5kW solar panels with battery, reverse cycle air conditioning and a ducted vacuum system.
The smaller house has open plan living and dining, separate kitchen with European laundry, bathroom, and carport offering superior independent living – a place of safety and independence for senior family or adult children or as an added income stream. This residence has its own 3KW solar system, split system heating/cooling, with separate entrance and extra car parking.
“What you love about the property” (vendor perspective)
We’ve loved the lifestyle and independence afforded by a property that was designed for generational family living. The property sits upon an elevated vantage point so that it overlooks the surrounding market gardens and Bacchus Marsh Valley, giving a completely private outlook.
The home’s orientation ensures that the entertaining areas are bathed in natural light, and lead to the outdoor entertaining area beautifully. Lots of space and independence for all family members to have their own private space on the one property.
Property features
In-Ground Pool
Study
Land details
Documents
What's around Lerderderg Park Road
Inspection times
 View more
View more View more
View more View more
View more View more
View moreContact the real estate agent

Damien Walder
Bound Real Estate
Send an enquiry

Nearby schools in and around Merrimu, VIC
Top reviews by locals of Merrimu, VIC 3340
Discover what it's like to live in Merrimu before you inspect or move.
Discussions in Merrimu, VIC
Wondering what the latest hot topics are in Merrimu, Victoria?
Similar Houses for sale in Merrimu, VIC 3340
Properties for sale in nearby suburbs
- 6
- 3
- 3
- 28327.9949568m²