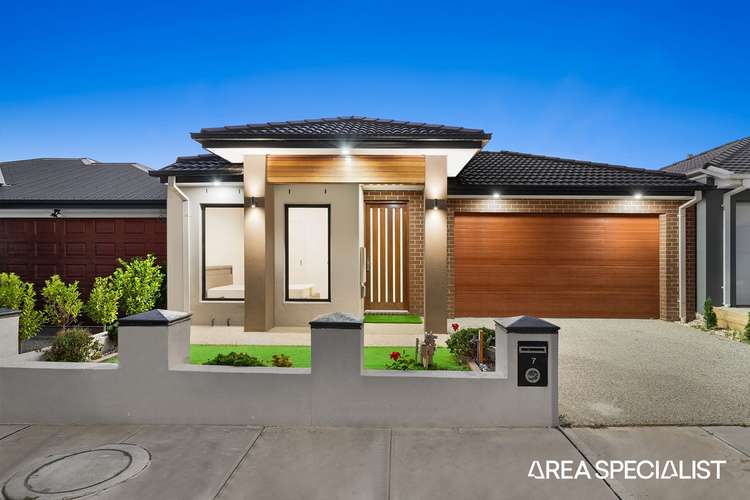$659,000-$709,000
4 Bed • 2 Bath • 2 Car • 294m²
New








7 Ashburton Avenue, Clyde VIC 3978
$659,000-$709,000
- 4Bed
- 2Bath
- 2 Car
- 294m²
House for sale39 days on Homely
Next inspection:Sat 4 May 11:30am
Home loan calculator
The monthly estimated repayment is calculated based on:
Listed display price: the price that the agent(s) want displayed on their listed property. If a range, the lowest value will be ultised
Suburb median listed price: the middle value of listed prices for all listings currently for sale in that same suburb
National median listed price: the middle value of listed prices for all listings currently for sale nationally
Note: The median price is just a guide and may not reflect the value of this property.
What's around Ashburton Avenue
House description
“Exquisite Residence in the Prestigious Hartleigh Estate”
Clyde, HARTLEIGH ESTATE: This distinguished residence, situated within the esteemed Hartleigh Estate, epitomizes refined living through exceptional craftsmanship and upscale amenities. Representing the pinnacle of architectural excellence and luxury living, this meticulously designed home offers an unparalleled lifestyle experience within one of the region's most coveted communities.
Upon entry, guests are enveloped by an ambiance of sophistication and grandeur, as intricate architectural details seamlessly merge with high-end finishes, setting an exquisite tone throughout the residence.
The epicenter of the home, the impeccably appointed kitchen, serves as a haven for culinary enthusiasts, boasting expansive counter space and a meticulously organized walk-in pantry. From casual meals to grand gatherings, this culinary masterpiece is sure to exceed the expectations of even the most discerning hosts. Adjacent to the kitchen, the expansive family and dining area provide an inviting atmosphere for intimate gatherings and festive celebrations alike. Bathed in natural light and thoughtfully designed for comfort and functionality, this space serves as the heart of the home, fostering moments of connection and cherished memories. The laundry is equipped with modern conveniences, including double-glazed windows and overhead cupboards, offering both efficiency and style. Bathrooms and ensuite are adorned with luxurious floor-to-ceiling wall tiles, elevating the spaces with a touch of opulence and easy maintenance. Retreat to the opulent master suite, where tranquility and indulgence await. Boasting a generously sized walk-in robe and an ensuite bathroom adorned with premium fixtures and finishes, this private sanctuary offers a respite from the demands of modern life, ensuring a restorative escape at day's end.
Complementing the interior splendor, the property features a double garage, offering secure parking and ample storage for vehicles and recreational equipment. Outside, the meticulously landscaped garden provides a serene backdrop for outdoor relaxation and entertainment, requiring minimal maintenance while offering maximum enjoyment.
Main Features of the Property:
- Land Size: 294sqm (approx.)
- 4 Bedrooms
- Master with Full Ensuite
- Walk in Robes
- Open Plan Kitchen
- Stone Benchtops
- Walk in Pantry
- Family/Dining Area
- Feature Lights
- Low Maintenance Gardens
- Double Car Garage
- Heating: Yes
- Cooling: Yes
- Dishwasher: Yes
- Downlights: Yes
- Chattels: All Fittings and Fixtures as Inspected as Permanent Nature
- Deposit Terms: 10% of Purchase Price
- Preferred Settlement: 30/60/90 Days
Situated within the prestigious Hartleigh Estate, residents enjoy exclusive access to a suite of upscale amenities, including scenic parks, tranquil walking trails, and state-of-the-art recreational facilities, further enhancing the unparalleled lifestyle offered within this esteemed community.
- Primary and Secondary Schools
- Childcare and Daycare Centres
- Cafes and Restaurants
- Parks and Playgrounds
- Shopping Precincts
This residence epitomizes a lifestyle of unparalleled luxury, seamlessly blending contemporary sophistication with unparalleled functionality. It stands as a testament to refined living, offering a superior level of comfort, convenience, and style within the esteemed Hartleigh estate of Clyde. Call YOUR AREA SPECIALIST HARDEEP SINGH today and book a viewing.
PHOTO ID REQUIRED AT OPEN HOMES
Every care has been taken to verify the accuracy of the details in this advertisement, however, we cannot guarantee its correctness. Prospective purchasers are requested to take such action as is necessary, to satisfy themselves of any pertinent matters.
Property features
Built-in Robes
Dishwasher
Floorboards
Secure Parking
Toilets: 2
Land details
Documents
What's around Ashburton Avenue
Inspection times
 View more
View more View more
View more View more
View more View more
View moreContact the real estate agent

Hardeep Singh
Area Specialist - Casey
Send an enquiry

Nearby schools in and around Clyde, VIC
Top reviews by locals of Clyde, VIC 3978
Discover what it's like to live in Clyde before you inspect or move.
Discussions in Clyde, VIC
Wondering what the latest hot topics are in Clyde, Victoria?
Similar Houses for sale in Clyde, VIC 3978
Properties for sale in nearby suburbs
- 4
- 2
- 2
- 294m²