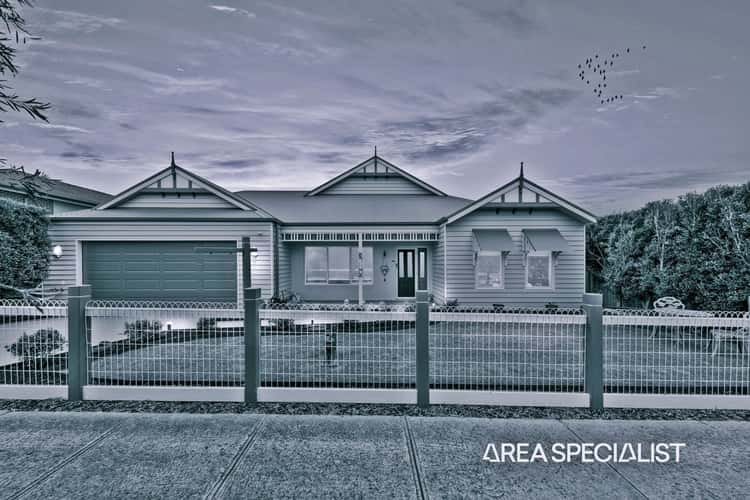$980,000 - $1,050,000
5 Bed • 2 Bath • 4 Car • 788m²
New








7 Bilby Court, Pakenham VIC 3810
$980,000 - $1,050,000
Home loan calculator
The monthly estimated repayment is calculated based on:
Listed display price: the price that the agent(s) want displayed on their listed property. If a range, the lowest value will be ultised
Suburb median listed price: the middle value of listed prices for all listings currently for sale in that same suburb
National median listed price: the middle value of listed prices for all listings currently for sale nationally
Note: The median price is just a guide and may not reflect the value of this property.
What's around Bilby Court
House description
“The Brief: Timeless Elegance, Modern Lifestyle.”
Its Addressed:
Welcome to 7 Bilby Court, this substantial five bedroom home has the appeal that is sort by many, but seldom found.
Ideal for the entertainer, this fabulous floorplan will instantly appeal the moment you enter through the beautiful leadlight front door. Offering an irresistible combination of quality craftsmanship and stylish modern comfort comprising 5 bedrooms plus 3 separate living areas, oversized double garage (8.6m x 6.8m) with internal entry and drive through access to another double garage (7m x 6.5m) - that's 4 car accommodation in total.
The master bedroom with dual walk in robes and feature spa to the ensuite is located adjacent to bedroom 5, which is ideal for a nursery or home office. The additional 3 children's bedrooms are cleverly tucked away from the living zones at the other end of the home, and services by the family bathroom.
A formal lounge to the front of the home, a rumpus room at the rear and a large open meals and family area create the heart of the home. The kitchen is designed for social gatherings - just waiting for the entertainer in you to shine - 900mm freestanding oven, dishwasher and a huge walk in scullery - a perfect preparation area that's out of sight.
French doors open to a outdoor pitched pergola on the northern side of the property, Allowing clear access to the 2nd garage via the high roof. The established gardens are low maintenance, enjoy the existing veggie patches-
ready for planting your winter crop, there's even some grass for your 4 legged friends too!
Polished hardwood flooring throughout the home with carpeted bedrooms, zoned refrigerated cooling and zoned ducted heating, elevated ceilings and quality window furnishings complete the home.
Located on the linear park that runs through the centre of Heritage Springs, you're just around the corner from parks, walkways, shops and the Pakenham Springs Primary School. Easy access to the freeway and the highway will have you on the move in no time.
For more Real Estate in Pakenham contact your Area Specialist.
Note: Every care has been taken to verify the accuracy of the details in this advertisement, however, we cannot guarantee its correctness. Prospective purchasers are requested to take such action as is necessary, to satisfy themselves with any pertinent matters.
Property features
Built-in Robes
Dishwasher
Ducted Heating
Ensuites: 1
Floorboards
Fully Fenced
Outdoor Entertaining
Remote Garage
Rumpus Room
Secure Parking
Shed
Study
Toilets: 2
Workshop
Land details
Documents
What's around Bilby Court
Inspection times
 View more
View more View more
View more View more
View more View more
View moreContact the real estate agent

Kate Radcliffe
Area Specialist - Solutions
Send an enquiry

Nearby schools in and around Pakenham, VIC
Top reviews by locals of Pakenham, VIC 3810
Discover what it's like to live in Pakenham before you inspect or move.
Discussions in Pakenham, VIC
Wondering what the latest hot topics are in Pakenham, Victoria?
Similar Houses for sale in Pakenham, VIC 3810
Properties for sale in nearby suburbs
- 5
- 2
- 4
- 788m²