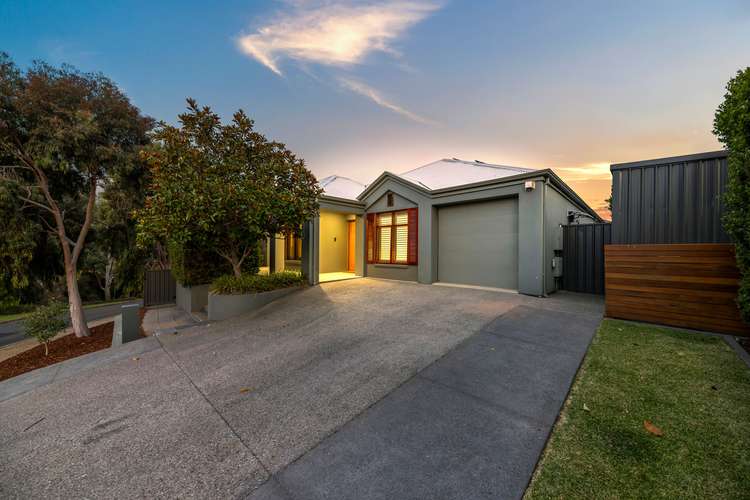Price Undisclosed
5 Bed • 2 Bath • 1 Car • 834m²
New



Sold





Sold
7 Bonython Way, Craigburn Farm SA 5051
Price Undisclosed
- 5Bed
- 2Bath
- 1 Car
- 834m²
House Sold on Thu 2 May, 2024
What's around Bonython Way

House description
“Spacious Family Living”
Experience family living at its finest in this spacious home, crafted by Scott Salisbury Homes in 2008. This home presents an ideal layout for everyday living and entertaining, with quality finishes seamlessly combining comfort and style.
Upon entry through the double doors, you're greeted by 2.7* meter ceilings and quality tiled floors guiding you into the open-plan living, providing a versatile space for family gatherings and entertainment.
At the centre of the home lies the Farquhar Kitchen, featuring ample bench space, a walk-in pantry, and a gas stove and cooktop. Bathed in natural light, the living and dining spaces seamlessly extend to the outdoor alfresco, complete with a ceiling fan, skylights, decking, and zip-track blinds, creating an inviting atmosphere for outdoor entertaining.
Retreat to the generously sized master bedroom includes a walk-in robe with custom joinery and an ensuite with a double basin, offering a luxurious retreat. Bedrooms 2 through 5 include built-in robes for added storage and carpets for comfort.
Step into your own oasis with a pergola at the back, guiding you to the inviting large fiberglass pool, surrounded by exposed aggregate concrete and decking, perfect for cooling off on a hot day.
Convenience and functionality blend seamlessly into this property. Featuring a service area situated on the side, sheds for storage, and a single garage equipped with an auto roller door, it offers practicality at every turn. Plus, benefit from a substantial solar system for sustainable energy.
With its blend of comfort, functionality, and outdoor entertainment options, this property offers the perfect family living experience in Craigburn Farm. Don't miss out on the opportunity to make this house your home.
• Built 2008
• Land: 834 sqm*
• Open plan living with combustion heater
• Farquhar kitchen with dishwasher, walk-in-pantry, gas cooktop & oven
• Second living
• Master bed with walk-in-robe and ensuite
• Bed 2 to 5 with built-in robes
• Ducted reverse cycle air conditioning
• LED downlights in the open living area
• Linen press in hallway
• Mudroom with built-in joinery
• Intercom
• Plantation shutters
• Alfresco with ceiling fan, skylights, decking, and zip-track blinds
• Large fibre glass pool with decking
• Single garage with auto roller door
• Solar system
• Zoned to Blackwood High School
Located just a short drive away from the bustling Blackwood shopping precinct, this property offers convenience at your fingertips. It's zoned to the esteemed Blackwood High School, with the added perk of being within walking distance to Blackwood Primary School, making it an ideal choice for families. Commuting into the city is a breeze with the nearby train station.
Moreover, nature enthusiasts will delight in the proximity to Craigburn Park reserve, the Oak Tree adventure playground, and serene Craigburn Lake, all within easy walking distance. This location truly offers the best of both urban convenience and natural beauty.
*Approximate
All information provided (including but not limited to the property's land size, floor plan and floor size, building age and general property description) has been obtained from sources deemed reliable, however, we cannot guarantee the information is accurate and we accept no liability for any errors or oversights. Interested parties should make their own enquiries and obtain their own legal advice. Should this property be scheduled for auction, the Vendor's Statement can be inspected at our office for 3 consecutive business days prior to the auction and at the auction for 30 minutes before it starts.
RLA323336
Land details
What's around Bonython Way

 View more
View more View more
View more View more
View more View more
View moreContact the real estate agent

David Scalamera
Ray White - Magill
Send an enquiry

Nearby schools in and around Craigburn Farm, SA
Top reviews by locals of Craigburn Farm, SA 5051
Discover what it's like to live in Craigburn Farm before you inspect or move.
Discussions in Craigburn Farm, SA
Wondering what the latest hot topics are in Craigburn Farm, South Australia?
Similar Houses for sale in Craigburn Farm, SA 5051
Properties for sale in nearby suburbs

- 5
- 2
- 1
- 834m²