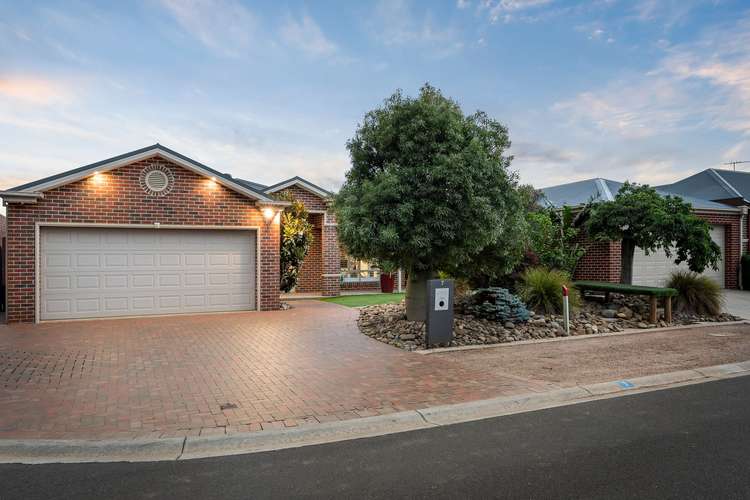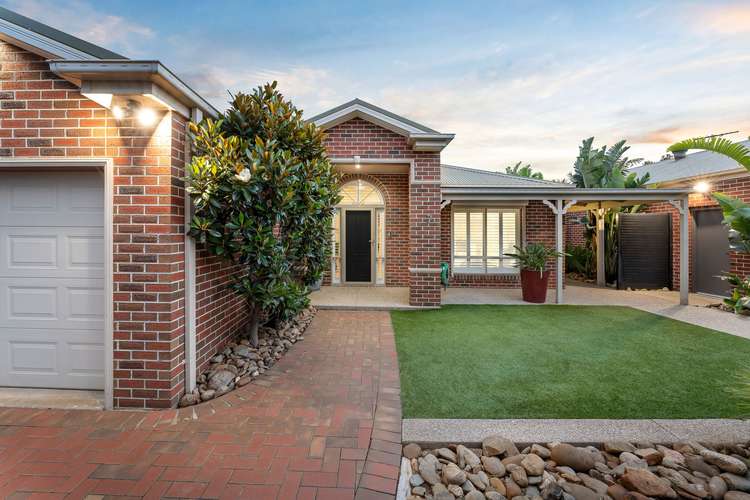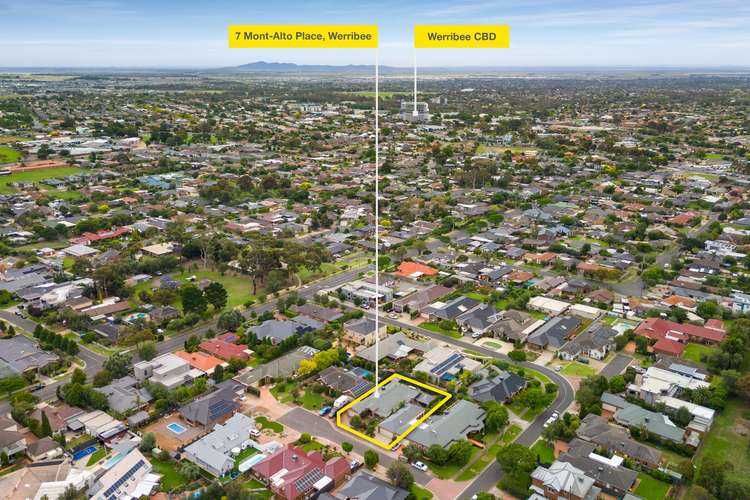$1,570,000 - $1,680,000
4 Bed • 3 Bath • 10 Car • 890m²
New








7 Mont-Alto Place, Werribee VIC 3030
$1,570,000 - $1,680,000
Home loan calculator
The monthly estimated repayment is calculated based on:
Listed display price: the price that the agent(s) want displayed on their listed property. If a range, the lowest value will be ultised
Suburb median listed price: the middle value of listed prices for all listings currently for sale in that same suburb
National median listed price: the middle value of listed prices for all listings currently for sale nationally
Note: The median price is just a guide and may not reflect the value of this property.
What's around Mont-Alto Place
House description
“A SHOWSTOPPER TO BOAST ABOUT COMING HOME TO!”
Welcome home to one very lucky family in securing 7 Mont-Alto Place, Werribee. An exquisite residence nestled in the prestigious pocket of the south side of Werribee. This ultra-modern masterpiece, designed and finished at the highest calibre seamlessly blends both style and convenience, offering an unparalleled living experience.
Boasting a variety of options the homes versatility is one to take advantage of, with 4 bedrooms and the option of even 5 bedrooms. The master suite has a luxurious vibe from start to end, with its custom cabinetry and ensuite to boast about, you'll just have to have it. Offering 3 bathrooms total, 2 located in the main dwelling with a full bathroom positioned in the space, rear of the garage. The attention to detail is evident throughout, with premium finishes and thoughtful design choices that elevate the home in a league of its own.
The heart of this home is undoubtedly this dream kitchen, where culinary enthusiasts will find inspiration in every corner and even the fussiest of chefs will find satisfaction. Equipped with top of the line appliances including 600mm & 900mm ovens, separate steam oven, undermount fridge / freezer, 900mm induction cooktop and rangehood. Glorious Caesar stone benchtops, with 2pac cabinetry throughout. The island bench offers ample entertaining space, prep space along with a 5FT galley sink with hot/cold Zip-Hydro tap. It is truly a space where cooking becomes an art form.
Offering you 2 expansive living areas, this residence provides the perfect balance of spaciousness and functionality. Most impressively on show with the spacious kitchen / dining / living space that the family can enjoy on an intimate level or suitable for larger scale entertaining and a grand formal lounge fitted with bar setup, storage cabinetry and theatre setup. The dual living zones are perfect for the growing family.
Step outside, and you'll discover a massive outdoor entertaining pergola that redefines al fresco living. This haven is complete with a built-in BBQ and pizza oven, creating an inviting atmosphere for hosting gatherings or simply enjoying the beautiful outdoors in style whilst still providing low maintenance living.
Car enthusiasts and those in need of substantial storage space will appreciate the dual garages with this impressive 18x7.5 space - 4 car garage with room to spare. This additional garage also features the option of another bedroom equipped with full bathroom, built-in 2pac cabinetry, adding a touch of luxury and convenience. As well as a standard size double garage, providing convenient parking for everyday use.
7 Mont-Alto Place is not just a home; it's a statement of modern living at its finest. From the meticulously designed interiors to the expansive outdoor amenities, every aspect of this residence speaks to a lifestyle of comfort, elegance, and functionality. Don't miss the opportunity to make this exceptional property your own and experience the epitome of contemporary living in Werribee's prestigious and sought after area.
FURTHER OUTSTANDING FEATURES:
- Refridgerated heating / cooling.
- under floor slab heating.
- Double Glazed windows in Lounge.
- Plantation shutters throughout.
- 890m2 approx allotment.
- Stainless steel fans in each room.
- Ducted Vacuum.
- Security alarm system.
- GARAGE 18m x 7.5m, (4-6 cars).
- Electric shutters.
- Garage has separate Hot water service.
Contact Jeff Gaul today on 0406 270 790 to book your next inspection!
Land details
Documents
What's around Mont-Alto Place
Inspection times
 View more
View more View more
View more View more
View more View more
View moreContact the real estate agent

Jeff Gaul
Ray White - Werribee
Send an enquiry

Nearby schools in and around Werribee, VIC
Top reviews by locals of Werribee, VIC 3030
Discover what it's like to live in Werribee before you inspect or move.
Discussions in Werribee, VIC
Wondering what the latest hot topics are in Werribee, Victoria?
Similar Houses for sale in Werribee, VIC 3030
Properties for sale in nearby suburbs
- 4
- 3
- 10
- 890m²