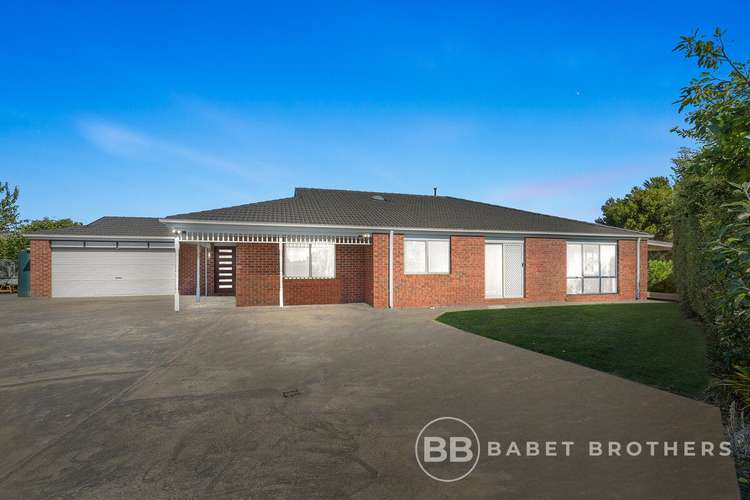$817,500
5 Bed • 2 Bath • 8 Car • 710m²
New



Sold





Sold
7 Viewside Way, Hampton Park VIC 3976
$817,500
What's around Viewside Way
House description
“Another one SOLD by the BABET BROTHERS!”
Another one SOLD by the BABET BROTHERS!
Contact Matt Babet on: 0401 861 185
Please follow us on Facebook, YouTube, LinkedIn, TikTok and Instagram for regular fresh content search "Babet Brothers Real Estate".
Ladies and Gentlemen, we have something very special for you today
7 Viewside Way Hampton Park
Situated on a spacious 710sqm block in a quiet, low-traffic locale, this home presents an ideal sanctuary for families seeking comfort and convenience. Nearby amenities such as bus stops, Coral Park Primary School and Narre Warren South College are all accessible within walking distance. The walking tracks and surrounding green areas at your doorstep provide outdoor enjoyment, while a short drive leads to local shops.
The charming traditional brick-veneer façade is complemented by an expansive front yard area. The double lock-up garage allows for secure parking, while a large concrete area is perfect for off-street parking suitable for a boat or caravan. This area is also large enough to provide a play space for children. Solar panels on the roof help with energy-efficiency, while a vehicle access gate assists with security.
Inside the home, an expansive open-plan kitchen, meals, and family area stretch out over slate tile flooring. Evaporative cooling, ducted heating and blinds ensure year-round comfort and privacy. LED downlights and pendant lighting illuminate the home, while a rumpus room provides a versatile space for relaxation or entertainment. The backyard extends off of a decked veranda and overlooks a well-kept grass area, with vegetable
patches and a water tank for sustainability.
The kitchen boasts a 900mm gas oven, five-burner gas cooktop and a dishwasher, making meal preparation a breeze. Rounded laminate benchtops pair well with the white shaker-style cabinetry, and a double bowl overmount sink with mixer tapware completes the space.
With four well-sized bedrooms equipped with built-in robes and curtains, there's ample space for the whole family. The master bedroom enjoys the luxury of an ensuite and walk-in robe. A versatile fifth bedroom has potential to be used as a home office, while the bathrooms feature fully-framed showers and stylish bathtubs.
Contact us today to book a priority inspection!
Property Specifications:
Spacious family home well-adapted for large families
Open plan kitchen, meals and family areas for social gatherings
Veranda overlooks backyard with vegetable patches
Expansive front yard features double lock-up garage and versatile concrete area
Ducted heating, evaporative cooling and blinds for comfort
Walking distance to schools, parks, public transport and shops
This home will not be on the market for long and will be sold very quickly.
Contact us today to organise an inspection!
Contact Matt Babet on 0401 861 185
Contact Kay Bains on 0448 504 661
Note: Although all care has been taken in preparing this advertisement some information has been provided by third parties, therefore no responsibility is accepted for any inaccuracies.
Property features
Ensuites: 1
Living Areas: 3
Toilets: 2
Land details
Documents
Interactive media & resources
What's around Viewside Way
 View more
View more View more
View more View more
View more View more
View more