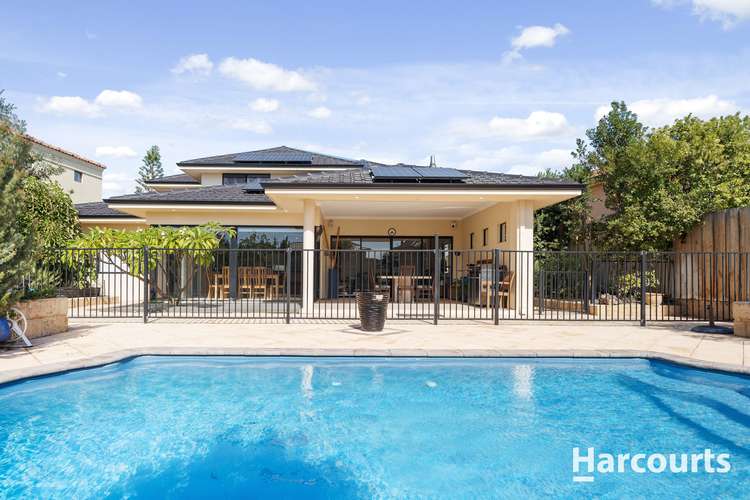Under Offer
4 Bed • 2 Bath • 2 Car • 724m²
New



Under Offer





Under Offer
70 Silver Sands Drive, Iluka WA 6028
Under Offer
- 4Bed
- 2Bath
- 2 Car
- 724m²
House under offer11 days on Homely
Home loan calculator
The monthly estimated repayment is calculated based on:
Listed display price: the price that the agent(s) want displayed on their listed property. If a range, the lowest value will be ultised
Suburb median listed price: the middle value of listed prices for all listings currently for sale in that same suburb
National median listed price: the middle value of listed prices for all listings currently for sale nationally
Note: The median price is just a guide and may not reflect the value of this property.
What's around Silver Sands Drive

House description
“Under Offer Under Offer Under Offer”
Nestled within the highly sought-after coastal enclave of Iluka, 70 Silver Sands Drive offers an unparalleled lifestyle of luxury and convenience. Situated mere moments from the pristine shoreline, this remarkable two-story residence boasts breathtaking ocean vistas from its elevated position, promising a daily dose of seaside serenity.
Crafted by Beaumonde Homes in approximately 2005, this home exudes timeless elegance and modern comfort. Stepping through the double doors, you're greeted by a spacious formal lounge area, perfect for entertaining guests or simply unwinding in style. The heart of the home lies within the chef's kitchen, adorned with stainless steel appliances and overlooking a sunlit family and dining room adorned with a grand wood fireplace - an inviting space for cozy gatherings with loved ones.
Downstairs, three generously proportioned bedrooms offer ample accommodation for family or guests, each featuring built-in robes for added convenience. A main family bathroom, separate laundry, and a linen cupboard cater to practical needs, while a separate home theatre provides the ideal setting for movie nights or quiet relaxation.
Outside, a sprawling alfresco area beckons for alfresco dining beside the glistening pool, surrounded by meticulously landscaped gardens and lush lawns - an oasis for both kids and pets to enjoy. Adding to the allure, the property boasts its very own bore, providing ample water supply for maintaining the verdant gardens in style. Meanwhile, a double garage with remote sectional door and rear roller door access ensures secure parking and additional storage space.
Ascending the staircase reveals a luxurious retreat on the upper level, where the palatial master bedroom awaits. Boasting a walk-in wardrobe and a sumptuous ensuite complete with a spa bath and mesmerizing ocean views, this sanctuary offers the ultimate in indulgence. An additional living area or parents' retreat provides a tranquil space to unwind, while a large balcony presents the perfect vantage point for capturing breathtaking sunsets over the horizon.
Additional luxuries abound, including air conditioning throughout, a solar system to reduce power bills, a ducted vacuum system, and an alarm system for peace of mind. Perfectly positioned close to local parks, schools, public transport, and an array of cafes and restaurants, this prestigious residence offers the epitome of coastal living within easy reach of Perth's world-class beaches.
Don't miss your chance to experience the pinnacle of coastal luxury at 70 Silver Sands Drive - where every day feels like a holiday by the sea.
Property features
In-Ground Pool
Study
Building details
Land details
Property video
Can't inspect the property in person? See what's inside in the video tour.
What's around Silver Sands Drive

Inspection times
 View more
View more View more
View more View more
View more View more
View moreContact the real estate agent

Kathy & Steve Team
Harcourts - Alliance Joondalup
Send an enquiry

Agency profile
Nearby schools in and around Iluka, WA
Top reviews by locals of Iluka, WA 6028
Discover what it's like to live in Iluka before you inspect or move.
Discussions in Iluka, WA
Wondering what the latest hot topics are in Iluka, Western Australia?
Similar Houses for sale in Iluka, WA 6028
Properties for sale in nearby suburbs

- 4
- 2
- 2
- 724m²
