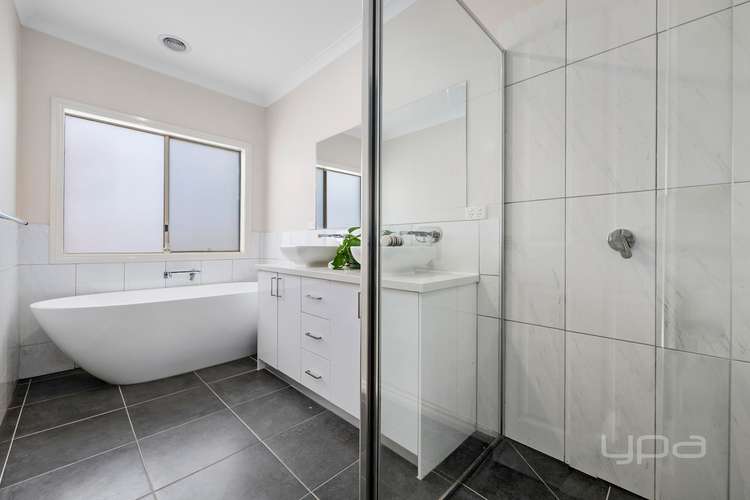UNDER CONTRACT TEAM YPA
5 Bed • 3 Bath • 2 Car • 512m²
New



Under Offer





Under Offer
71 Albert Drive, Melton South VIC 3338
UNDER CONTRACT TEAM YPA
Home loan calculator
The monthly estimated repayment is calculated based on:
Listed display price: the price that the agent(s) want displayed on their listed property. If a range, the lowest value will be ultised
Suburb median listed price: the middle value of listed prices for all listings currently for sale in that same suburb
National median listed price: the middle value of listed prices for all listings currently for sale nationally
Note: The median price is just a guide and may not reflect the value of this property.
What's around Albert Drive

House description
“SPACIOUS FAMILY RESIDENCE FEATURING TWO MASTER SUITS!”
This immaculate family home, nestled on a 512m2 approx. allotment sits in close proximity to Melton South Train Station, Primary and Secondary Schooling, Al Iman Muslim College and plenty of future development. This home has been carefully designed for an ideal family lifestyle with two master bedrooms.
Upon entry to this beautiful home you will be impressed by the welcoming façade and high ceilings that invites you into this meticulously designed family layout. Upon entry is a large formal lounge perfect for use as a theatre with double doors to close off this area and enjoy family movie nights. The front bedroom is perfect for a nursery being right next door to one of the master bedrooms, or as a study/work from home space.
The first master suite features a massive bedroom, walk in wardrobe and stunning ensuite with double vanity, larger shower and stone benchtops. The rear master also features a walk in wardrobe and ensuite and private access outside to the enclosed alfresco, while the remaining two bedrooms are generously sized and are serviced by a large central bathroom showcasing double vanity, stone benchtops and a large freestanding bathtub.
The heart of this family domain features a beautiful kitchen perfect for the family chef, with huge island bench, 40mm stone benchtops, walk in pantry, 900mm appliances and pendant lighting. This expansive kitchen boasts a view of the spacious living and dining area, ideal for hosting gatherings with your loved ones. It features a fireplace, adding warmth and coziness during the winter months.
Moving outside this property features an enclosed alfresco for entertaining all year round, a low maintenance backyard and drive through access from the garage for securely storing extra cars, trailer and more.
Extra features of this property include: ducted heating, evaporative cooling, ample storage, powder room, double remote garage with internal access, quality window furnishings, downlights and more.
Call Kate today to book your inspection!
(Photo ID is Required at all Open For Inspections)
At YPA Melton "Our Service Will Move You"
DISCLAIMER: Every precaution has been taken to establish the accuracy of the above information but it does not constitute any representation by the vendor/ agent and agency.
Property features
Air Conditioning
Built-in Robes
Ensuites: 1
Other features
HeatingLand details
Documents
What's around Albert Drive

Inspection times
 View more
View more View more
View more View more
View more View more
View moreContact the real estate agent

Kate McGlone
YPA Estate Agents - Melton
Send an enquiry

Nearby schools in and around Melton South, VIC
Top reviews by locals of Melton South, VIC 3338
Discover what it's like to live in Melton South before you inspect or move.
Discussions in Melton South, VIC
Wondering what the latest hot topics are in Melton South, Victoria?
Similar Houses for sale in Melton South, VIC 3338
Properties for sale in nearby suburbs

- 5
- 3
- 2
- 512m²