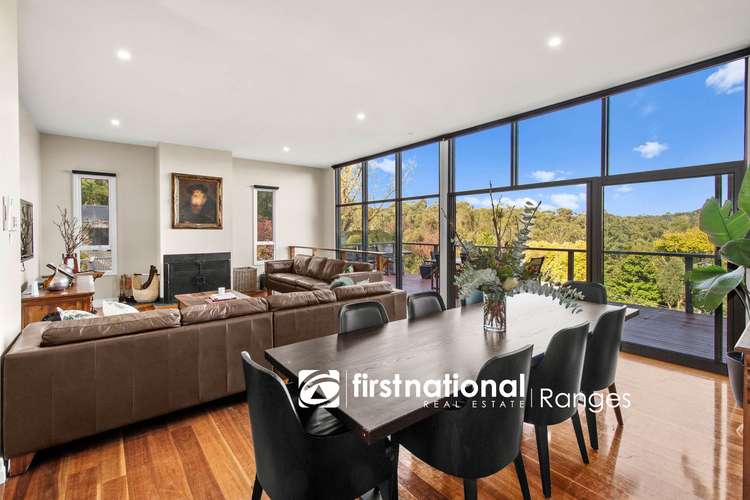$995,000 - $1,090,000
4 Bed • 2 Bath • 2 Car • 1182m²
New








77 Kaola Street, Belgrave VIC 3160
$995,000 - $1,090,000
Home loan calculator
The monthly estimated repayment is calculated based on:
Listed display price: the price that the agent(s) want displayed on their listed property. If a range, the lowest value will be ultised
Suburb median listed price: the middle value of listed prices for all listings currently for sale in that same suburb
National median listed price: the middle value of listed prices for all listings currently for sale nationally
Note: The median price is just a guide and may not reflect the value of this property.
What's around Kaola Street
House description
“PENTHOUSE IN THE PARK”
Rarely do you get to enjoy such a high-end finish with cutting-edge design, coupled with breathtaking views. As you climb the stairway to reveal a clever multi-level design, stunning spotted gum flooring, square set plaster work and huge expanses of glass.
There are three distinct levels where you will discover four comfortable bedrooms, with a luxury ensuite and walk-in robe to the master. The huge central room is open plan and incorporates living/dining and kitchen that is fully integrated with top of the range Meile appliances, including the fridge freezer.
The top level is versatile as another living room, retreat, or an ideal work from home office, the choice is yours. Stepping outdoors to a well-paved BBQ/entertaining area that captures that same distant view with all the Autumn colours. Of course, all the creature comforts are there with split system heating and cooling, ducted gas heating and a feature open fireplace. Complete with ample under house & attic storage and a remote control double garage.
This could be your chance to call 77 Kaola Street Belgrave home.
Don’t miss the open day or call :- GRANT SKIPSEY
on 0418528102
https://www.consumer.vic.gov.au/duediligencechecklist
Please note: All property details listed were current at the time of publishing.
Property features
Ducted Heating
Toilets: 2
Land details
Documents
What's around Kaola Street
Inspection times
 View more
View more View more
View more View more
View more View more
View moreContact the real estate agent

Grant Skipsey
First National Real Estate - Ranges
Send an enquiry

Nearby schools in and around Belgrave, VIC
Top reviews by locals of Belgrave, VIC 3160
Discover what it's like to live in Belgrave before you inspect or move.
Discussions in Belgrave, VIC
Wondering what the latest hot topics are in Belgrave, Victoria?
Similar Houses for sale in Belgrave, VIC 3160
Properties for sale in nearby suburbs
- 4
- 2
- 2
- 1182m²