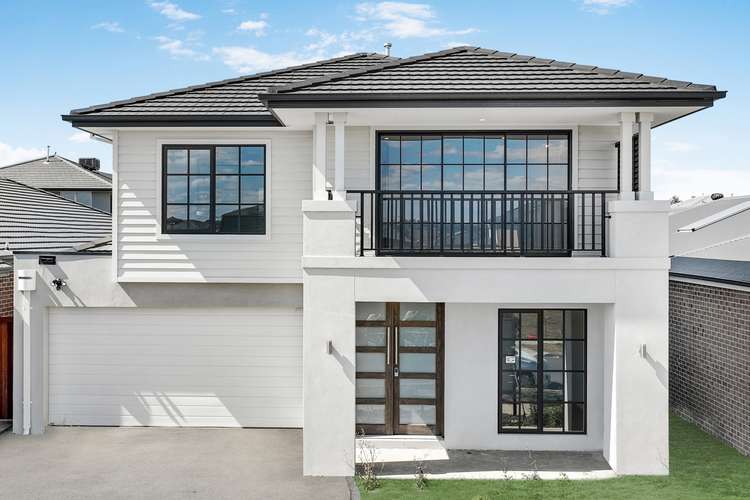$1,050,000 to $1,150,000
5 Bed • 4 Bath • 2 Car
New








8 Anamudi Road, Wollert VIC 3750
$1,050,000 to $1,150,000
Home loan calculator
The monthly estimated repayment is calculated based on:
Listed display price: the price that the agent(s) want displayed on their listed property. If a range, the lowest value will be ultised
Suburb median listed price: the middle value of listed prices for all listings currently for sale in that same suburb
National median listed price: the middle value of listed prices for all listings currently for sale nationally
Note: The median price is just a guide and may not reflect the value of this property.
What's around Anamudi Road
House description
“A Splendid Haven: The Exquisite Double-Story Residence at Rathdowne”
Nestled in the heart of the vibrant Rathdowne community, this magnificent double-story home stands as a testament to luxury, functionality, and modern living. Boasting an array of well-thought-out features, this residence offers a harmonious blend of comfort and sophistication, making it the epitome of a dream home.
Architectural Marvel:
The exterior of the house captivates onlookers with its grandeur. A meticulously designed facade showcases a perfect marriage of contemporary and timeless architectural elements. From the moment one sets eyes on the residence, the promise of an extraordinary living
experience becomes evident.
Spacious Living Areas:
Upon entering, the family living area welcomes inhabitants and guests alike, with an open and inviting atmosphere. The open-plan layout seamlessly connects the family living space to the dining area and kitchen, fostering an environment conducive to shared moments and family gatherings. The formal lounge, exuding elegance and charm, provides a sophisticated retreat for more intimate conversations or formal occasions.
Cinematic Retreat:
For those seeking entertainment, a dedicated theatre room awaits on the ground floor, equipped with state-of-the-art audio-visual technology. This space promises unforgettable movie nights and immersive gaming experiences for the whole family.
Home Office Haven:
The study, strategically located for privacy and tranquility, provides a quiet retreat for those who work or study from home. Whether tackling important projects or delving into scholarly pursuits, the study is a haven of focus and productivity.
Culinary Excellence:
The heart of the home, the open-plan kitchen, is a chef's dream. With modern appliances, ample counter space, and a butler's pantry, this kitchen caters to both culinary enthusiasts and those who appreciate the convenience of an organized and well-equipped space.
Bedroom Bliss:
The home features two ensuite bedrooms, one on each floor, ensuring privacy and convenience for the occupants. Each bedroom is accompanied by a spacious walk-in robe, adding a touch of luxury and functionality to the living experience.
Proximity to Amenities:
Convenience is key, and this residence offers just that. A short walk takes residents to nearby schools, ensuring easy access for families with children. Additionally, Supermarkets and shops are conveniently located, making daily errands a breeze.
Effortless Connectivity:
The strategic location of the residence provides swift access to the freeway, facilitating seamless travel to nearby destinations. Whether commuting for work or embarking on weekend getaways, the freeway is just moments away.
In addition, a smart tablet hub installed where you can check the weather, the family calendar, email, play music, order groceries, monitor energy usage. This can be controlled through a mobile app as well.
Property Features:
-5 bedrooms including two ensuites one down stairs and up stairs
-4 Baths
-5 Toilets
-4 livings
-Theatre
-Outdoor entertaining area
-Balcony
-Study
-Double garage
-Alarm system
-Dishwasher
-Fully fenced
-Walk in robes
-Refrigerated heating and cooling(split to 4 zones)
-Secure parking
And much more!
Please contact Bobby Kosuri - 0421 162 787 for any enquiries
Landscaping For Illustrative Purposes Only
Due diligence checklist - for home and residential property buyers -
http://www.consumer.vic.gov.au/duediligencechecklist
Documents
What's around Anamudi Road
Inspection times
 View more
View more View more
View more View more
View more View more
View moreContact the real estate agent

Bobby Kosuri
Bombay Real Estate
Send an enquiry

Nearby schools in and around Wollert, VIC
Top reviews by locals of Wollert, VIC 3750
Discover what it's like to live in Wollert before you inspect or move.
Discussions in Wollert, VIC
Wondering what the latest hot topics are in Wollert, Victoria?
Similar Houses for sale in Wollert, VIC 3750
Properties for sale in nearby suburbs
- 5
- 4
- 2