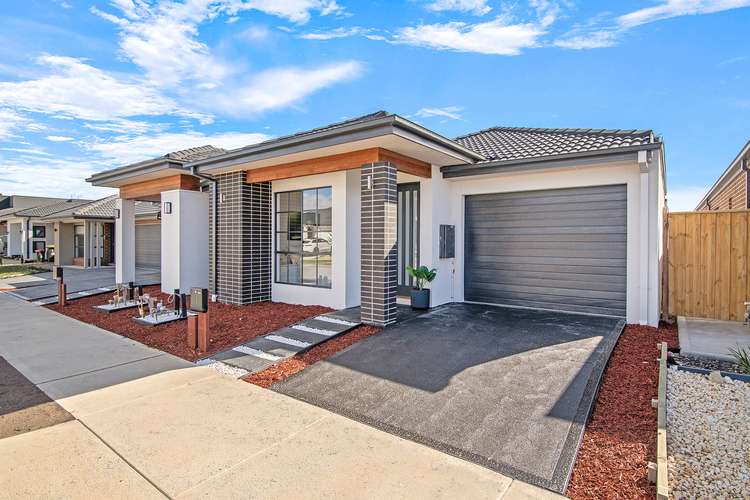$670,000 to $720,000
4 Bed • 3 Bath • 1 Car
New








8 Spindle Street, Clyde North VIC 3978
$670,000 to $720,000
- 4Bed
- 3Bath
- 1 Car
House for sale42 days on Homely
Next inspection:Sat 4 May 11:00am
Home loan calculator
The monthly estimated repayment is calculated based on:
Listed display price: the price that the agent(s) want displayed on their listed property. If a range, the lowest value will be ultised
Suburb median listed price: the middle value of listed prices for all listings currently for sale in that same suburb
National median listed price: the middle value of listed prices for all listings currently for sale nationally
Note: The median price is just a guide and may not reflect the value of this property.
What's around Spindle Street
House description
“Brand new turnkey 4 bd home ready in Berwick Waters Estate.”
This Brand new full turnkey property located in the highly esteemed Berwick Waters Estate has an abundant array of amenities for your convenience.
Featuring four bedrooms, the master with a cleverly designed fully titled marble themed ensuite and walk in robe. The remaining bedrooms have mirrored sliding doors and quality carpet. The house is serviced by a fully tiled central bathroom and separate power room complete with basin and mirror.
The light filled study space is a versatile area ready to be adopted to a quiet space to aid study, working from home or having a break. It is NBN ready with fibre to the house available for a fast internet service.
The modern kitchen is a standout feature, boasting an integrated gloss white cabinetry offset with black 900mm freestanding dual fuel cooker and oven, matte black rangehood and a 900 matte black dishwasher. Marble finished 40mm engineered stone benchtops, generous storage space in the walk-in pantry, and a large island bench with room for seating finishes the kitchen. It's the perfect hub for cooking and socialising.
Built with 2700mm high ceilings the kitchen overlooks an open plan meals and lounge area with access to the rear yard. Gas ducted heating and evaporative cooling flows throughout the house including all bedrooms and living areas to ensure year-round comfort. Not that you will need to use the heating and cooling often, as the house exceeds the six star energy rating requirements for new houses.
The low maintenance landscaping has been designed to assist those with busy live, the rear yard is covered with quality artificial grass, a garden bed and a clothesline, with the front yard being finished with a combination of mulch and marble chip stones.
A remote controlled single garage with internal access to the home is included as is a parking spot for another car on the driveway.
Capital growth in Berwick Waters estate has been phenomenal, projected to go higher once further amenities are finalised. The low maintenance nature of the home is perfect for downsizers, owner occupiers and investors alike.
Local Amenities:
1. Schools:
o Berwick Lodge Primary School: Promotes high standards of teaching and student well-being programs, fostering a love of learning.
o Berwick Primary School: Highly rated public school with a student-to-teacher ratio of 1 to 13.
o St Catherine’s Primary School, Grayling Primary School, Tulliallan Primary School, Berwick Chase Primary School, and Ramlegh Primary School are all close by.
1. Public Transport:
o Clyde Rd/Greaves Rd (Berwick): 501 meters away (7 min walk).
o Berwick railway station (on the Pakenham line) is approximately 2.5 km north of Eden Rise Shopping Centre.
2. Upcoming Community Facilities:
o Mocha Mojo Cafe and Lounge: Recently opened near Berwick Waters.
o Football Oval: An exciting addition on the horizon.
o Future Town Centre: The planned hub of Berwick Waters.
o Walking and Cycling Paths: Over 9 km planned, with nearly half already delivered, including a future connection to the Cardinia Creek trail.
o Parks and Playgrounds: Enjoy BBQs, play areas, and waterside views.
o Sports and Recreation: Tennis courts, ovals, cricket pitches, soccer grounds, and netball courts are in or planned for the local area.
3. Health and Medical Services:
o Manna Gum Family and Community Centre: Offers kindergarten and maternal and child health services.
o St John of God Berwick Hospital: Under 6 km away.
o Monash Health Casey Hospital: Includes a 24-hour emergency department.
4. Shopping and Convenience:
o Local Shops near Berwick Cranbourne Road: Includes a major supermarket and specialty stores.
o Eden Rise Village: A convenient five-minute drive for weekly necessities.
5. Lifestyle and Social Activities:
o Lifestyle Berwick Waters: A community designed for active families, where time is free to live a bigger life with friends and family.
o Lifestyle Communities: Not just retirement villages but downsizing communities with vibrant social lives.
Don’t miss this opportunity to make this home you new home or investment.
Property features
Air Conditioning
Broadband
Dishwasher
Ducted Heating
Ensuites: 1
Fully Fenced
Remote Garage
Reverse Cycle Aircon
Secure Parking
Toilets: 2
Other features
0, reverseCycleAirConDocuments
What's around Spindle Street
Inspection times
 View more
View more View more
View more View more
View more View more
View moreContact the real estate agent

Gary Dhariwal
Kelly Real Estate Group
Send an enquiry

Nearby schools in and around Clyde North, VIC
Top reviews by locals of Clyde North, VIC 3978
Discover what it's like to live in Clyde North before you inspect or move.
Discussions in Clyde North, VIC
Wondering what the latest hot topics are in Clyde North, Victoria?
Similar Houses for sale in Clyde North, VIC 3978
Properties for sale in nearby suburbs
- 4
- 3
- 1