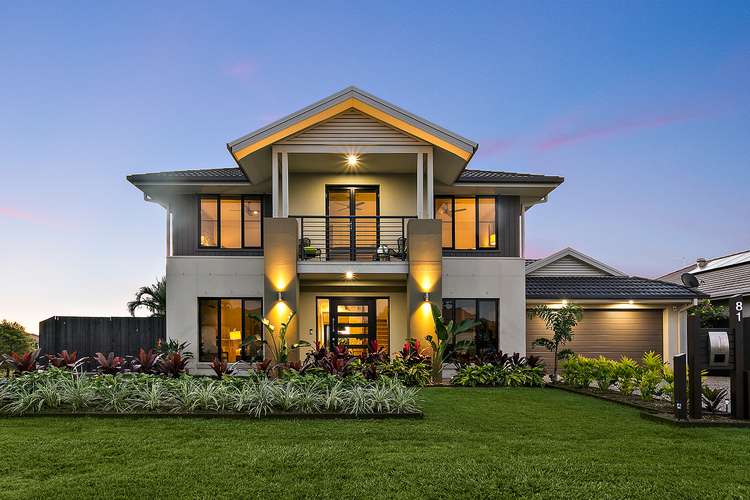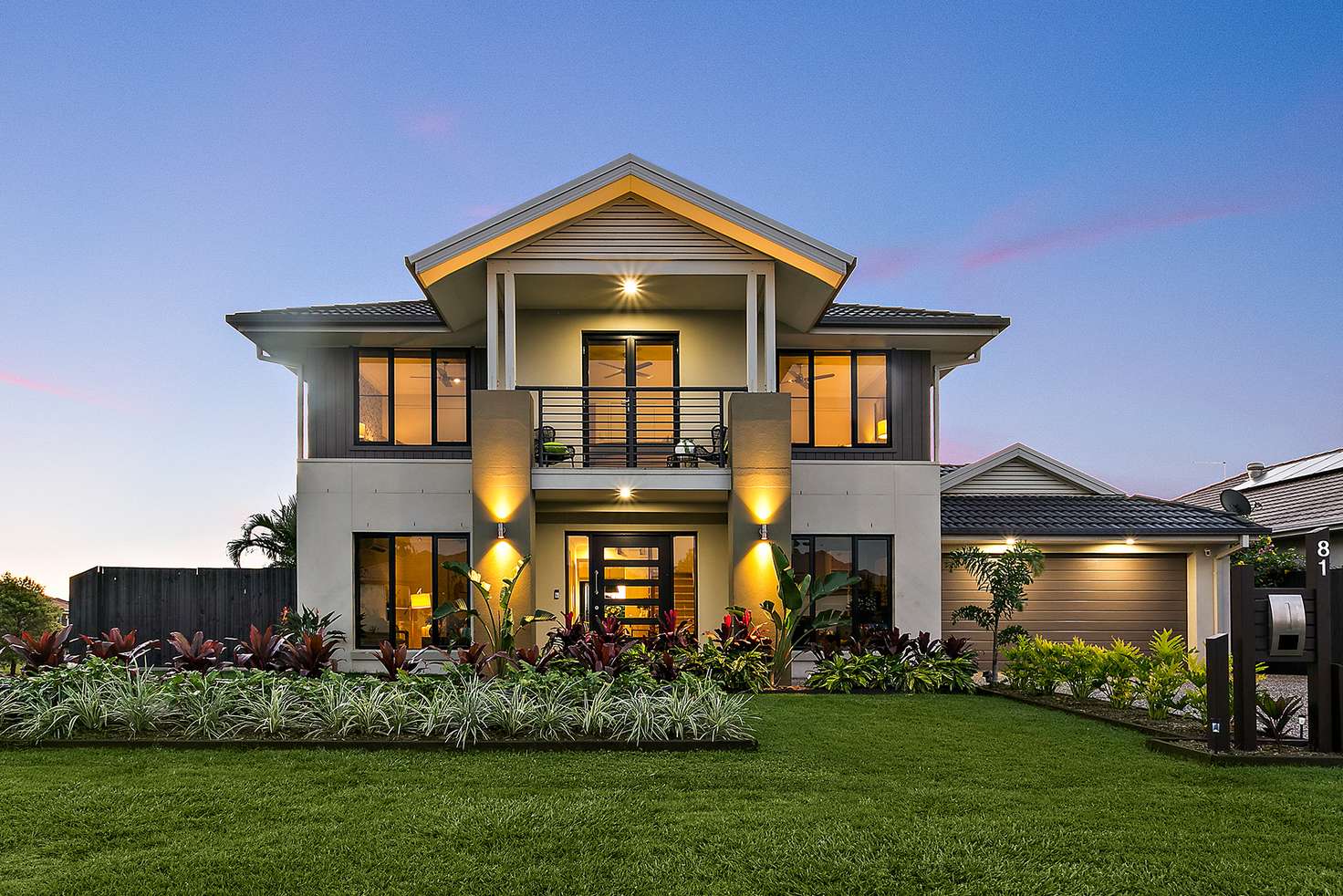Offers over $1,375,000
4 Bed • 2 Bath • 6 Car • 695m²
New








81 Sears Parade, North Lakes QLD 4509
Offers over $1,375,000
- 4Bed
- 2Bath
- 6 Car
- 695m²
House for sale16 days on Homely
Next inspection:Sat 4 May 11:00am
Home loan calculator
The monthly estimated repayment is calculated based on:
Listed display price: the price that the agent(s) want displayed on their listed property. If a range, the lowest value will be ultised
Suburb median listed price: the middle value of listed prices for all listings currently for sale in that same suburb
National median listed price: the middle value of listed prices for all listings currently for sale nationally
Note: The median price is just a guide and may not reflect the value of this property.
What's around Sears Parade
House description
“Superb Grand Home Delivering Luxury”
This stunning Metricon home has been designed to capture the very best in streamlined living, offering an exceptional lifestyle of opulence, natural light and space. Perfectly positioned on a 695m2 corner block in North Lakes you will have quick easy access to all the fantastic amenities that North Lakes has to offer. You will not want to live anywhere else.
Appointed with quality finishes and porcelain tile floors, brand new carpets, its interiors offer a collection of elegant lounge/dining zones that extend out to an all-season alfresco and sparkling inground pool. This home achieves spacious family comfort with innovative design and quality finishes.
Designed for easy-living, this stunning four-bedroom + study home is spread over two spacious levels offering a choice of peaceful spaces to live, gather and entertain. The ground floor is comprised of a stunning and open plan kitchen with butler’s pantry, dining, and family room, which account for the main everyday living areas. Spacious and naturally bright, the kitchen is serving as the social heart of the home which seamlessly flows to the incredible yard featuring spacious outdoor alfresco entertaining, a grassed area and sparkling inground pool with waterfall feature.
Features
- Stylish kitchen with waterfall stone benchtop, spacious butler’s pantry, dishwasher, 900mm gas cooktop, oven, rangehood with stainless-steel accents.
- Air-conditioned open plan living and dining room with bi fold doors opening to the alfresco.
- Formal spacious lounge room.
- A convenient study that offers the flexibility of serving as a fifth bedroom.
- Expansive tiled alfresco area complete with a fan overlooking the saltwater pool and mountain views.
- Fully fenced yard with three separate fenced areas for convenience for all the family.
- Stylish powder room.
- Separate internal laundry with plenty of storage.
- Dual side access- drive through garage and double side gates.
- Security camera system and security screens.
- HUGE master suite entailing of walk-in wardrobe and luxurious ensuite with spacious double vanity, separate shower, as well as bath.
- Three additional bedrooms all complete with built-in wardrobes, ceiling fans and well appointed to the main bathroom.
- One bedroom boasting a private balcony.
- Ducted Air-conditioning throughout all upstairs rooms, individually controlled for convenience.
- Upstairs spacious retreat lounge room.
- Main bathroom with separate shower, bath, and toilet
Additional Features:
- Ducted air conditioning upstairs and Split systems downstairs.
- 8kw Solar system installed.
- Drive through access in the garage leading to backyard grass area, ideal location for a shed.
- Convenient side access.
- Situated on spacious 695m2 corner block.
Local Schools:
Bounty Blvd State School Catchment - Prep to year 6
The Lakes College Private
St Benedict's Catholic Primary School
St Benedict's Catholic College
Short Drive to:
Mango Hill & Dakabin Train Stations
Bunnings & Costco
Ikea & Westfield Shopping Centre
North Lakes Sports Club
Distances:
Brisbane CBD approx 45 min drive
Brisbane Airport approx 25 mins
Sunshine Coast approx 55 min drive
Disclaimer: Whilst every effort has been made to ensure the accuracy of these particulars, no warranty is given by the vendor or the agent as to their accuracy. Interested parties should not rely on these particulars as representations of fact but must instead satisfy themselves by inspection or otherwise. Due to relevant legislations, a price guide isn't available for properties being sold without a price or via auction. Websites may filter a property being sold without a price or via auction into a price range for functionality purposes. Any estimates are not provided by the agent and should not be taken as a price guide.
Property features
Air Conditioning
Alarm System
Balcony
Built-in Robes
Dishwasher
Ducted Cooling
Ducted Heating
Ensuites: 1
Fully Fenced
Living Areas: 3
Outdoor Entertaining
In-Ground Pool
Remote Garage
Reverse Cycle Aircon
Secure Parking
Solar Panels
Study
Toilets: 3
Water Tank
Other features
0, reverseCycleAirConBuilding details
Land details
What's around Sears Parade
Inspection times
 View more
View more View more
View more View more
View more View more
View moreContact the real estate agent

Natalie Wells
Amitie Real Estate
Send an enquiry

Nearby schools in and around North Lakes, QLD
Top reviews by locals of North Lakes, QLD 4509
Discover what it's like to live in North Lakes before you inspect or move.
Discussions in North Lakes, QLD
Wondering what the latest hot topics are in North Lakes, Queensland?
Similar Houses for sale in North Lakes, QLD 4509
Properties for sale in nearby suburbs
- 4
- 2
- 6
- 695m²