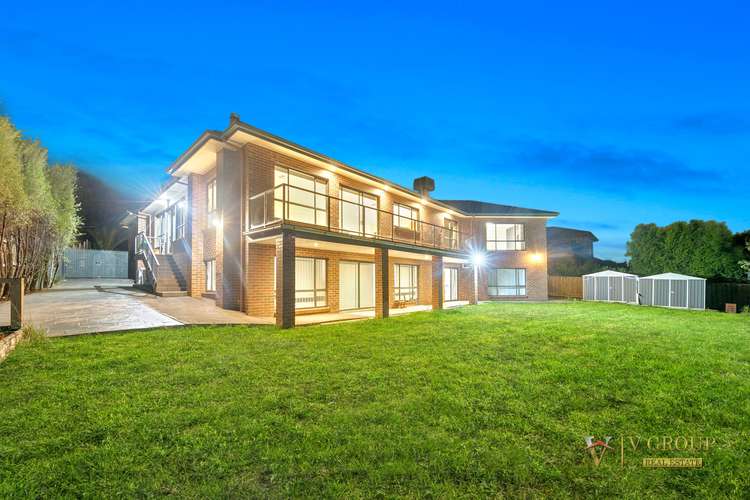Contact Agent !!!
7 Bed • 4 Bath • 2 Car • 1332.7667m²
New








83 Parkside Rise, Craigieburn VIC 3064
Contact Agent !!!
Home loan calculator
The monthly estimated repayment is calculated based on:
Listed display price: the price that the agent(s) want displayed on their listed property. If a range, the lowest value will be ultised
Suburb median listed price: the middle value of listed prices for all listings currently for sale in that same suburb
National median listed price: the middle value of listed prices for all listings currently for sale nationally
Note: The median price is just a guide and may not reflect the value of this property.
What's around Parkside Rise

House description
“Premium City View Home With 4 Bedrooms Plus 3 Bedrooms in Basement & 3 Kitchens & 4 Bathrooms !!!”
V Group Real Estate Presents this Luxurious 4-Bedroom Residence with Basement Retreat, gracefully grand, with a dazzling indoor floorplan that was designed for the discerning family, this 4-bedrooms home plus rumpus room with toilet and shower plus basement with toilet and shower grants exclusive entry into a prestigious location.
Fronted by manicured gardens and a beautiful entrance, a central family and meals area is crowned by a beautiful kitchen, which contains crisp cabinetry, stainless steel appliances and a walk-in pantry.
A rumpus with second kitchen and bathroom adds to the home's impressive living credentials; supplying more room for relaxation and recreation.
Basement itself offers 3 bedrooms with fully equipped kitchen, bathrooms and space for living / Entertainment for family/ friends and enjoying the beautiful Views.
Complete with an array of quality features, this home has a big laundry, a powder room, heating/cooling with zoning, intercom, solar panels, ample storage and double garage with internal access.
Key Features:-
* Elegantly designed central family and meals area, perfect for gatherings and quality family time
* Basement retreat offers additional living space with fully equipped kitchen and bathrooms, ideal for extended family or guests
* Manicured gardens and a beautiful entrance create a welcoming atmosphere
* Expansive outdoor space, including a natural grass backyard, provides ample room for relaxation and outdoor activities
* Quality finishes throughout, including crisp cabinetry, stainless steel appliances, and stylish fixtures
* Energy-efficient solar panels and zoning for heating/cooling ensure comfort and sustainability
* Double garage with internal access adds convenience and security for vehicles
* Proximity to amenities such as schools, shopping centres, and recreational facilities enhances the lifestyle appeal of the property
Built on the grandest scale at one of Melbourne's great addresses, this Parkside Rise property is just a dozen backyard to the Mount Ridley lookout, 700m from the Hume Anglican Grammar School and 2min drive to Hume Freeway Access en-route approximately 45-30 minutes to the CBD & Melbourne Airport, this is the complete package for a golden lifestyle.
Built on the grandest scale, this Parkside Rise property offers the complete package for a golden lifestyle, combining elegance, luxury, and convenience seamlessly.
Don't Miss out on the opportunity to make this beautiful property your new home. Contact us today to arrange an inspection!
For More Information Contact V Group Real Estate
Karam Virk 0430 122 630
Robn Franso 0478 010 678
Purchasers Should Make their own enquiries and refer to the diligence checklist provided by Consumer Affairs.
Click on the link for a copy of the due diligence check-list form Consumer Affairs.
http://www.consumer.vic.gov.au/duediligencechecklist
DISCLAIMER: All stated dimensions are approximate only. Particulars & photos given are for general information only and do not constitute any representation on the part of the vendor or agent.
*Please note: Any open times displayed are current at the time of publishing but may change at any time. We recommend checking the listing prior to attending to confirm if the open home information is still current.
Property features
Toilets: 5
Land details
Documents
What's around Parkside Rise

Inspection times
 View more
View more View more
View more View more
View more View more
View moreContact the real estate agent

Karam Virk
V Group Real Estate
Send an enquiry

Nearby schools in and around Craigieburn, VIC
Top reviews by locals of Craigieburn, VIC 3064
Discover what it's like to live in Craigieburn before you inspect or move.
Discussions in Craigieburn, VIC
Wondering what the latest hot topics are in Craigieburn, Victoria?
Similar Houses for sale in Craigieburn, VIC 3064
Properties for sale in nearby suburbs

- 7
- 4
- 2
- 1332.7667m²