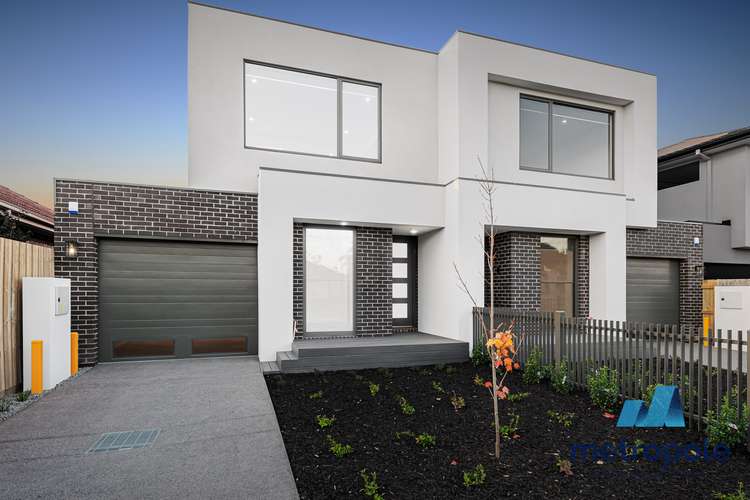$1,200
4 Bed • 3 Bath • 2 Car
New



Leased





Leased
89A Stockdale Avenue, Bentleigh East VIC 3165
$1,200
- 4Bed
- 3Bath
- 2 Car
Townhouse Leased on Wed 1 May, 2024
What's around Stockdale Avenue
Townhouse description
“LUXURIOUS NEW HOME IN CENTRAL LOCATION”
Step into this exquisitely crafted, luxury home, a flawless representation of sophistication and artistry. Indulge in the allure of this striking modern dwelling boasting two indoor living spaces plus an outdoor entertaining deck, four spacious bedrooms, a dedicated study, all tailored to meet the needs of an elegant family lifestyle. Spanning across two expertly designed levels, this residence effortlessly fuses modern architectural elements, premium finishes, and generous space for both leisure and entertaining.
GROUND FLOOR
- Spacious entry hall
- Dedicated study for the student or working from home option
- Guest bedroom with built-in robe and cleverly designed two-way ensuite, serving as the guest powder room and guest ensuite
- Stunning entertainer’s kitchen overlooking the open plan living and dining area
-Fully appointed kitchen with stone benchtops, gas cooking, electric oven, dishwasher, large breakfast bar and pantry
- Laundry with ample storage space
- Under stair storage room plus additional laundry and linen storage
- Glass sliding doors opening out onto the deck and rear yard
- Beautiful, landscaped gardens for easy maintenance
FIRST FLOOR
- Second living area or children’s retreat
- Expansive master suite with generous ensuite and walk-in robe
- Luxurious ensuite to master with a full-length shower, floor to ceiling porcelain tiles and his and her basins
- Two additional bedrooms both with built in robes (4 bedrooms total)
- Main bathroom with separate bathtub and shower facilities, floor to ceiling porcelain tiles and luxury finishes
- Separate powder room for convenience
ADDITIONAL FEATURES:
- 6-star energy rating
- Engineered timber flooring
- Joinery built custom robes and linen cupboards throughout
- Ducted heating and cooling throughout
- Great storage spaces on all levels
- Alarm system
- Remote Single garage with internal access plus driveway parking for one additional vehicle
- Water tank connected to toilets for increased water efficiency
- Landscaped front and rear yard
- Irrigation system fitted with manual time
Enjoy being within walking distance of outstanding schools, shops, and parklands! Located in the Coatesville Primary and South Oakleigh Secondary College school zones (S.T.S.A), this property is a short stroll to the gates of Coatesville Primary. You’re also a short walk from the McKinnon Road Reserve and local coffee shops. Centre Road and East Boundary Road shops, take away are nearby while Huntingdale train station are all just a 5-minute drive away. Well serviced by main arterial roads including North Road, Centre Road, Nepean Highway and East Boundary Road. This home will delight families looking for a piece of unbridled luxury in an idyllic location.
Looking to inspect this property?
Click on the "Book Inspection" button, provide us with your contact details and you are registered and ready to go!
Where there are no set advertised inspections, or the times listed don’t suit, click on the “Request an Inspection” button, pop in your contact details and we will be in touch to arrange an inspection.
Please ensure that you register for inspections. If no one registers for an inspection time, the inspection may not proceed. Plus, by registering you will be automatically advised of any changes, updates, cancellations or future inspections.
