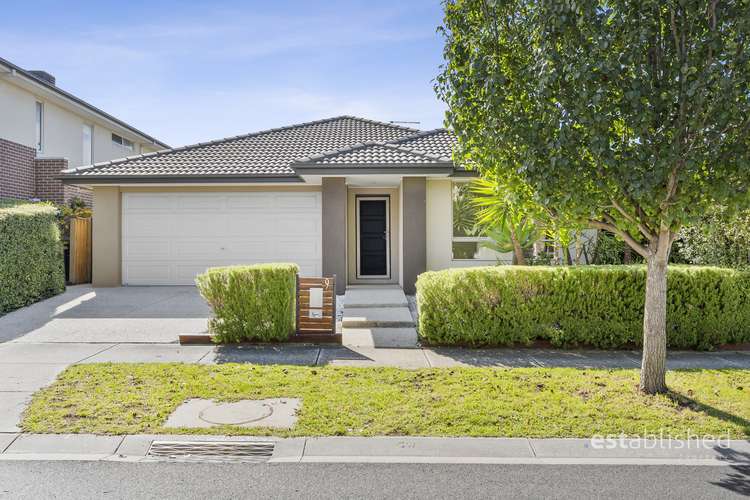$780,000 - $820,000
4 Bed • 2 Bath • 2 Car • 451m²
New








9 Denman Drive, Point Cook VIC 3030
$780,000 - $820,000
Home loan calculator
The monthly estimated repayment is calculated based on:
Listed display price: the price that the agent(s) want displayed on their listed property. If a range, the lowest value will be ultised
Suburb median listed price: the middle value of listed prices for all listings currently for sale in that same suburb
National median listed price: the middle value of listed prices for all listings currently for sale nationally
Note: The median price is just a guide and may not reflect the value of this property.
What's around Denman Drive
House description
“Stunning Family Home”
This exciting family home exudes exceptional quality and impeccable style, appealing to families, professionals, and investors alike. Boasting spacious living areas, a stunning kitchen, four bedrooms, and two bathrooms, it's the epitome of entertainment, featuring wall-to-wall glass doors that seamlessly connect to the covered outdoor alfresco area. Situated in a sought-after enclave of Point Cook and within walking distance of local schools, parks, and playgrounds, residents can indulge in effortless everyday living.
The B.est
• Perfect for families, this thoughtfully designed home features open-plan living and dining areas, along with a separate rumpus adorned with and elegant flooring throughout.
• A magnificent natural light filled kitchen awaits the home chef, boasting a central island with breakfast bar, 40mm stone countertops, 900mm stainless-steel appliances, and ample storage space.
• Generously sized master suite, featuring a walk-in robe and a private en-suite. Three additional bedrooms are equipped with built-in robes and share access to the family bathroom, which boasts a luxurious bathtub for added comfort.
The R.est
• Beautifully landscaped outdoor living, featuring a spacious entertainers' patio and timber decking. The outdoor spaces blend seamlessly with the main living areas through wall-to-wall glass doors, creating a harmonious flow between indoor and outdoor living.
• Ducted heating & split system air-conditioning, double remote-control garage with internal access, and a separate laundry to suit a busy family lifestyle.
Located within the sought-after Paragon Estate, this residence presents a lifestyle of convenience and relaxation, with Saltwater Reserve just a short stroll away. Nearby amenities include the Sanctuary Lakes Shopping Centre, Sanctuary Lakes Golf Club, Point Cook Soccer Club, and Saltwater Crocodile Park. Families will appreciate the proximity to Saltwater P-9 College, St Mary of the Cross Catholic Primary School, and Homestead Senior Secondary College. Commuters will find easy access to both Melbourne CBD and Geelong, with transport options including the nearby Williams Landing Station.
Note: Information contained on any marketing material, website and all other portals should not be relied upon. You should make your own enquiries and seek your own independent advice in relation to any property advertised.
Physical inspections are always recommended prior to any purchase.
Land details
Documents
What's around Denman Drive
Inspection times
 View more
View more View more
View more View more
View more View more
View moreContact the real estate agent

Ricky Little
Established Property
Send an enquiry

Nearby schools in and around Point Cook, VIC
Top reviews by locals of Point Cook, VIC 3030
Discover what it's like to live in Point Cook before you inspect or move.
Discussions in Point Cook, VIC
Wondering what the latest hot topics are in Point Cook, Victoria?
Similar Houses for sale in Point Cook, VIC 3030
Properties for sale in nearby suburbs
- 4
- 2
- 2
- 451m²