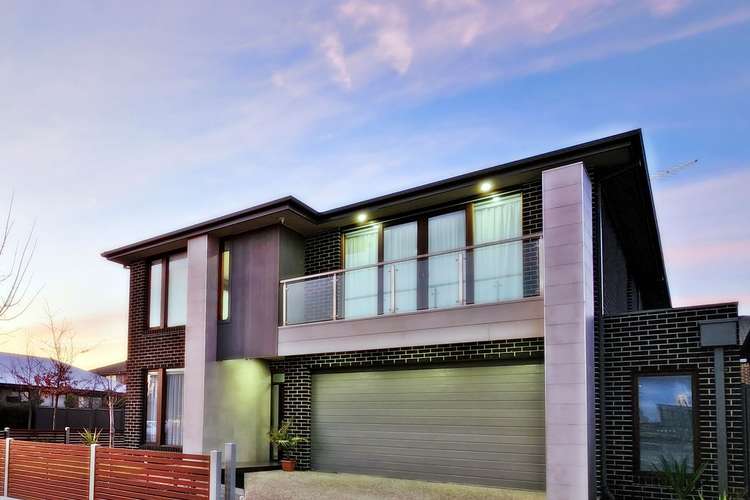Contact Agent
5 Bed • 2 Bath • 3 Car • 475m²
New








9 DESIGN WAY, Kalkallo VIC 3064
Contact Agent
- 5Bed
- 2Bath
- 3 Car
- 475m²
House for sale
Home loan calculator
The monthly estimated repayment is calculated based on:
Listed display price: the price that the agent(s) want displayed on their listed property. If a range, the lowest value will be ultised
Suburb median listed price: the middle value of listed prices for all listings currently for sale in that same suburb
National median listed price: the middle value of listed prices for all listings currently for sale nationally
Note: The median price is just a guide and may not reflect the value of this property.
What's around DESIGN WAY

House description
“LUXURIOUS EX-DISPLAY DREAM HOME (481m2 / 52 sqr)”
To enquire, please email or call 1300 815 051 and enter code 5321
Situated at the forefront of the highly sought-after Cloverton estate display village. This premium Burbank ex-display home (constructed: 2017, floor areas: 481m2 / 52 sqr) has all the room and more, offering no less than five separate living rooms - two upstairs and three downstairs. This outstanding double storey home, comprises of 5 spacious bedrooms, 2 bathrooms,1 powder room, 5 living areas spread throughout, complimented by open-plan living/dining area, with a modern kitchen featuring a walk in butler's pantry.
The stylish open timber treads staircase and glass balustrade will be the first to catch your eye upon entry. The kitchen has plenty of impressive features, including a 2.7m island bench with stone benchtop that wraps down, Smeg integrated dishwasher, 900mm Smeg appliances (including Microwave) and oversized under-mount sink.
Additional quality features include:
Ducted heating & evaporative cooling
Double glazed windows/sliding doors
High ceilings (2.7m) on both levels
LED downlights throughout
Laundry shoot upstairs direct to downstairs laundry
Large walk-in linen/storage rooms throughout
Walk in robes in all bedrooms
Double remote-controlled garage
Workshop space in the garage with split system air conditioning
Security alarm system
4 in-ceiling flush mounted speakers (2 upstairs and 2 downstairs)
4 camera CCTV system (expandable to 8 cameras if needed)
Spacious alfresco with double-glazed stacker doors
Timber decking at entry/laundry/alfresco
Perfectly landscaped gardens with a feature wall
Custom-made aluminium front slat fencing
Matching parcel locker/letterbox
Colorbond fencing
Quality upgrades throughout....too many to mention!
Ideally located close to all local amenities such as reputable schools and Merrifield City Shopping complex & within close proximity to Hume Freeway access and Donnybrook train station. Opposite the early learning/child care centre, post office, cafe, and playgrounds. Approx 32 km to Melbourne CBD.
Inspections by appointment only. Make a booking today.
----
KALLO TOWN CENTRE UPDATE:
Kalkallo Town Centre will comprise a full-line Woolworths supermarket, 148-place Aspire-managed childcare centre, a petrol station, medical centre, discount pharmacy and food and beverage offerings. The hub is expected to be completed in Spring 2023.
To enquire, please email or call 1300 815 051 and enter code 5321
Property features
Alarm System
Balcony
Broadband
Deck
Dishwasher
Ducted Heating
Ensuites: 1
Floorboards
Fully Fenced
Living Areas: 5
Outdoor Entertaining
Remote Garage
Rumpus Room
Secure Parking
Solar Hot Water
Study
Workshop
Building details
Land details
Property video
Can't inspect the property in person? See what's inside in the video tour.
What's around DESIGN WAY

Inspection times
 View more
View more View more
View more View more
View more View more
View more