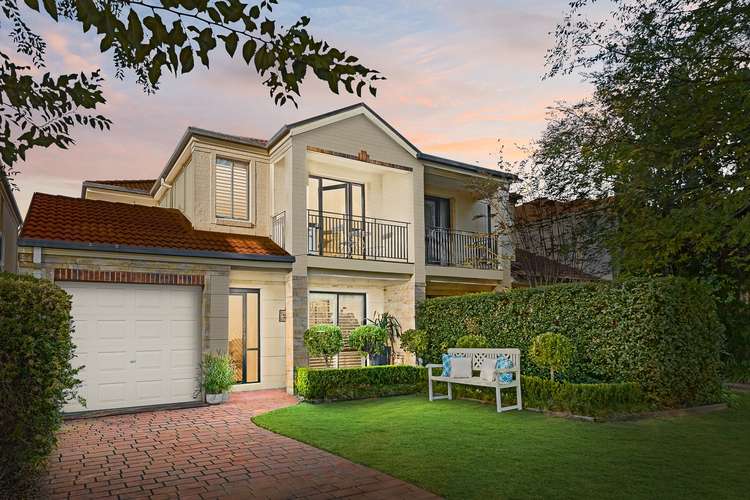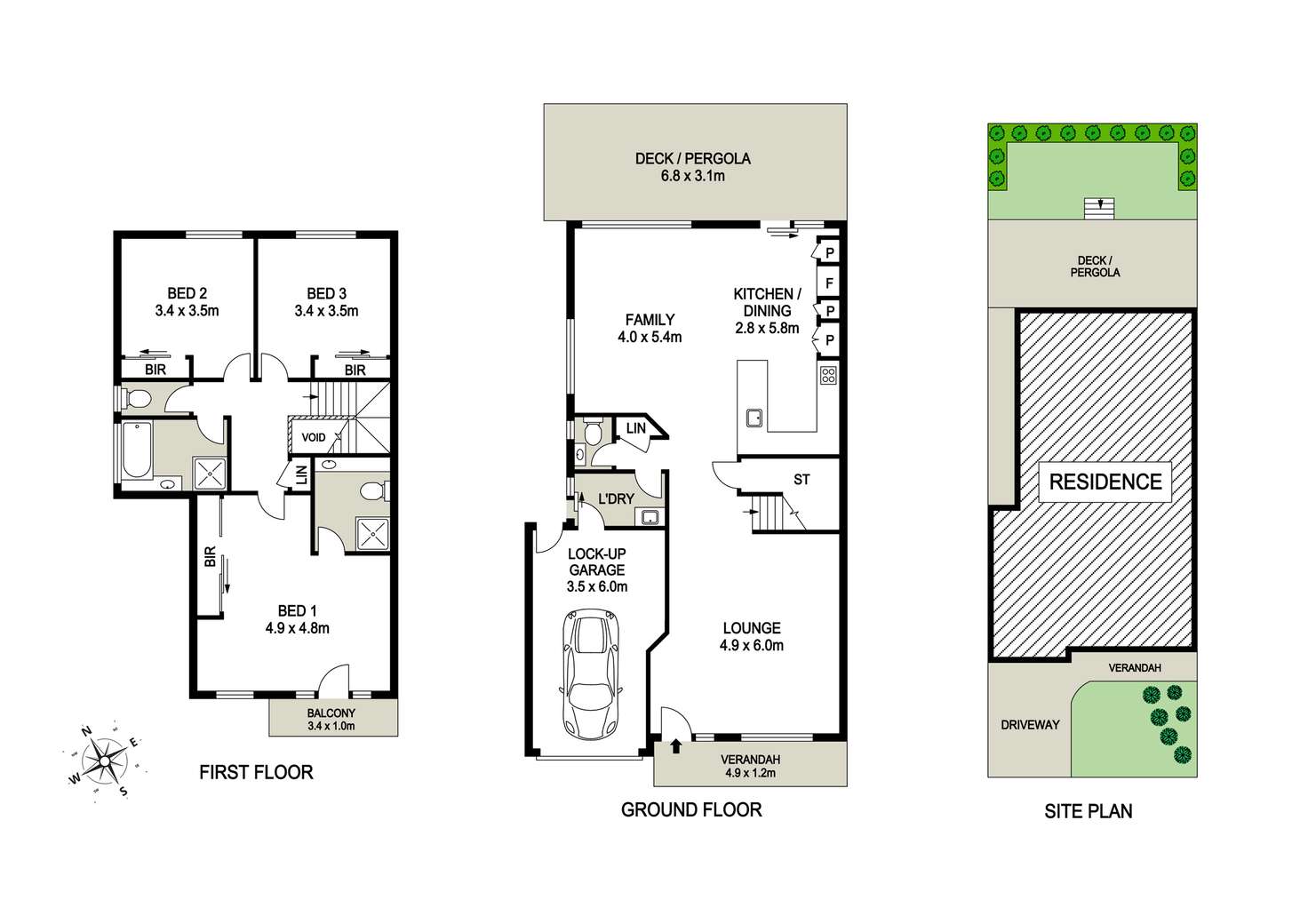Contact Agent
3 Bed • 2 Bath • 1 Car
New








9 Hester Way, Beaumont Hills NSW 2155
Contact Agent
- 3Bed
- 2Bath
- 1 Car
House for sale12 days on Homely
Auction date:Sat 18 May 4:45pm
Home loan calculator
The monthly estimated repayment is calculated based on:
Listed display price: the price that the agent(s) want displayed on their listed property. If a range, the lowest value will be ultised
Suburb median listed price: the middle value of listed prices for all listings currently for sale in that same suburb
National median listed price: the middle value of listed prices for all listings currently for sale nationally
Note: The median price is just a guide and may not reflect the value of this property.
What's around Hester Way

House description
“Exquisite Modern Family Living in Tranquil Surroundings”
Discover serenity in this impeccably crafted dual-level residence, nestled in a blissfully quiet locale with breathtaking views of lush parkland. Conveniently positioned within easy walking distance of local schools, shops, and transportation, including the CityBus, this contemporary home promises a lifestyle of effortless convenience.
Step inside to find a harmonious blend of modern design and spacious living areas, perfect for today's family lifestyle. The ground floor boasts a generously sized formal lounge room, complemented by an open-plan family room and casual meals area seamlessly connected to the modern kitchen. Stainless steel appliances and ample cupboard space make cooking a delight in this well-appointed culinary space. The kitchen features a large, modern design with lots of cabinets and a spacious benchtop, ideal for meal preparation and entertaining. Enjoy casual dining at the breakfast bar, perfect for quick meals or socializing while cooking.
Adjacent to the garage is the laundry room with external access, providing convenience and practicality for household chores. A single automatic garage offers secure parking and convenient access to the backyard, making it easy to bring in groceries or outdoor equipment.
Venture upstairs to discover three expansive bedrooms, each offering ample storage facilities. The luxurious master suite is a haven of comfort, featuring a large wardrobe, stylish ensuite, and a private balcony offering stunning views of the parkland beyond. Enjoy the warmth and elegance of timber flooring throughout the upper level, adding a touch of sophistication to the living spaces.
Enhancing the ambiance and functionality of the home are the downlights throughout, providing ample illumination and a modern aesthetic. Plantation shutters adorn the windows, offering both privacy and style, while air conditioning ensures year-round comfort.
Outside, the landscaped gardens provide a tranquil backdrop for outdoor relaxation, with plenty of yard space for the kids to play. Entertain family and friends in style under the spacious covered entertaining area, offering a private retreat to unwind and enjoy the peaceful surroundings.
Additional features include solar panel system, ensuring lower energy bills and reduced environmental footprint. A sizeable understairs storage for added convenience and organization.
Whether you're downsizing, investing, or starting a family, this beautifully maintained home offers an exceptional opportunity to live in a growing, family-friendly suburb. Don't miss your chance to make this your dream home!
Disclaimer: All information contained herein is obtained from property owners or third-party sources which we believe are reliable. We have no reason to doubt its accuracy, however we cannot guarantee it. All interested person/s should rely on their own enquiries.
Property features
Air Conditioning
Balcony
Built-in Robes
Dishwasher
Ensuites: 1
Floorboards
Fully Fenced
Living Areas: 2
Secure Parking
Toilets: 2
Property video
Can't inspect the property in person? See what's inside in the video tour.
What's around Hester Way

Auction time
Inspection times
 View more
View more View more
View more View more
View more View more
View moreContact the real estate agent

Melly Yan
Powered by SMILE EITE - NSW
Send an enquiry

Nearby schools in and around Beaumont Hills, NSW
Top reviews by locals of Beaumont Hills, NSW 2155
Discover what it's like to live in Beaumont Hills before you inspect or move.
Discussions in Beaumont Hills, NSW
Wondering what the latest hot topics are in Beaumont Hills, New South Wales?
Similar Houses for sale in Beaumont Hills, NSW 2155
Properties for sale in nearby suburbs

- 3
- 2
- 1