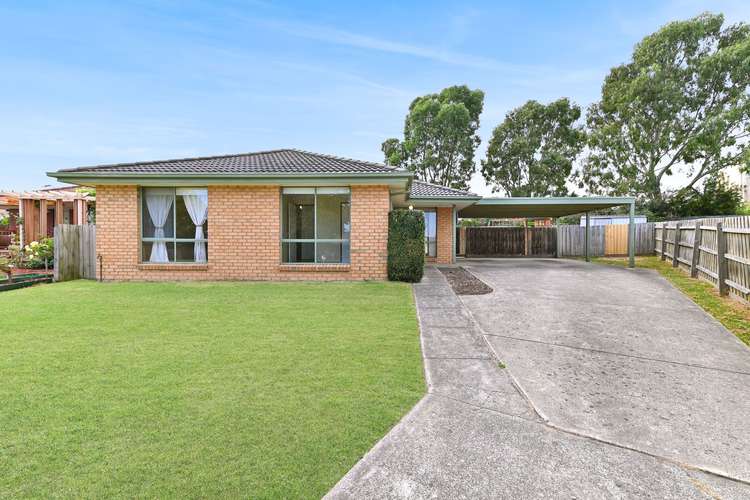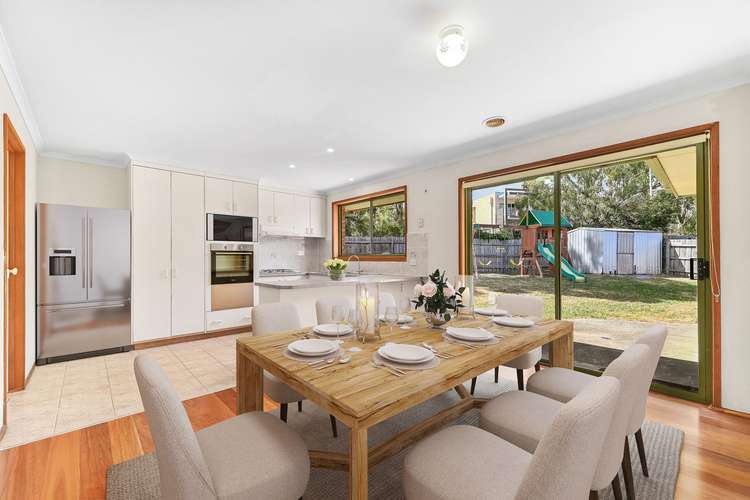$715,000 - $745,000
3 Bed • 2 Bath • 2 Car • 581m²
New








9 Raneen Place, Berwick VIC 3806
$715,000 - $745,000
Home loan calculator
The monthly estimated repayment is calculated based on:
Listed display price: the price that the agent(s) want displayed on their listed property. If a range, the lowest value will be ultised
Suburb median listed price: the middle value of listed prices for all listings currently for sale in that same suburb
National median listed price: the middle value of listed prices for all listings currently for sale nationally
Note: The median price is just a guide and may not reflect the value of this property.
What's around Raneen Place
House description
“Endless Potential in a Prime Location”
Embracing the serenity of its quiet court setting while benefiting from the vibrancy of surrounding amenities, this comfortable light-filled home promises endless potential for astute buyers. Boasting a generous frontage and roomy driveway, the property's classic blonde-brick facade is neatly enhanced by large picture windows and mint green accents, opening to reveal soothing neutral tones and modern timber floors.
Configured with comfort and convenience in mind, the family-friendly floorplan is awash with natural light, showcasing a spacious living room with split-system air conditioning and an on-trend archway, while gazing out to the sunlit rear. Connecting with ease, the bright and airy dining zone spills to the large wraparound backyard via sliding glass doors, promising heaps of fun in the sun with a great kids' playset that's included in the sale.
Further encouraging socialising while catering to the needs of a busy household, the kitchen overlooks the garden with ample storage and bench space, including a breakfast bar for mornings on the go and quality built-in appliances.
The three good-size bedrooms complete the functional layout with built-in robes and access to the clean original bathroom, while the private primary bedroom is especially notable with its walk-in robe and exclusive ensuite.
Ducted heating ensures optimal comfort throughout the cooler months, plus there's a double carport with gated garden access, security screen doors for added peace of mind and a laundry with storage.
Life in this coveted pocket of Berwick places its residents within a short walk of popular Eden Rise Village, numerous food outlets and Berwick Fields Primary School, while Berwick Farmers Market takes place twice a month at the nearby Old Cheese Factory. There's also easy access to Kambrya College and glorious Berwick Springs, as Berwick Station and the Princes Freeway make city commuting a breeze.
An exceptional opportunity for savvy investors, keen renovators and first homebuyers, this move-in ready home combines comfort and potential with prime convenience.
Property specifications:
*Three robed bedrooms, spacious living zone and dining area on a 581sqm (approx.) block
*Large sun-drenched backyard with storage shed and playground
*Family bathroom with bath, separate w/c, private ensuite
*Laundry with outside access, double carport with gated rear access
*Spacious kitchen has electric oven, gas cooktop and ample storage
*Ducted heating, split-system AC, screen doors, floating floors throughout
*Walk to shops, schools, parks, and medical facilities, close to transport
Photo I.D. is required at all open inspections.
Land details
Documents
What's around Raneen Place
Inspection times
 View more
View more View more
View more View more
View more View more
View moreContact the real estate agent

Eric Zhang
Ray White - Berwick
Send an enquiry

Nearby schools in and around Berwick, VIC
Top reviews by locals of Berwick, VIC 3806
Discover what it's like to live in Berwick before you inspect or move.
Discussions in Berwick, VIC
Wondering what the latest hot topics are in Berwick, Victoria?
Similar Houses for sale in Berwick, VIC 3806
Properties for sale in nearby suburbs
- 3
- 2
- 2
- 581m²