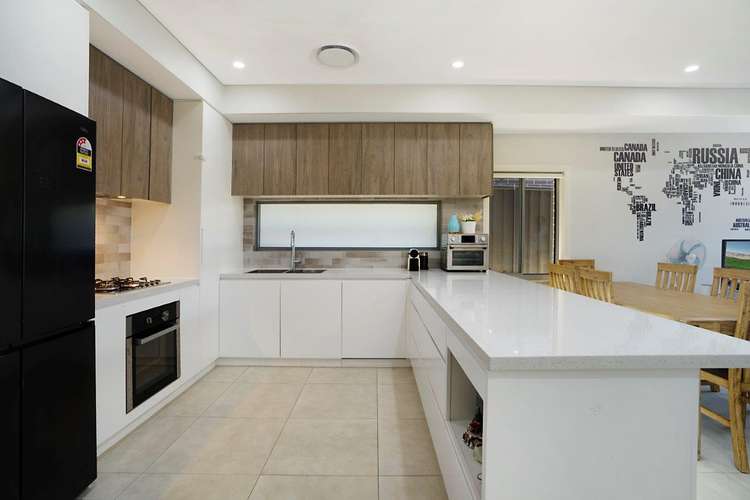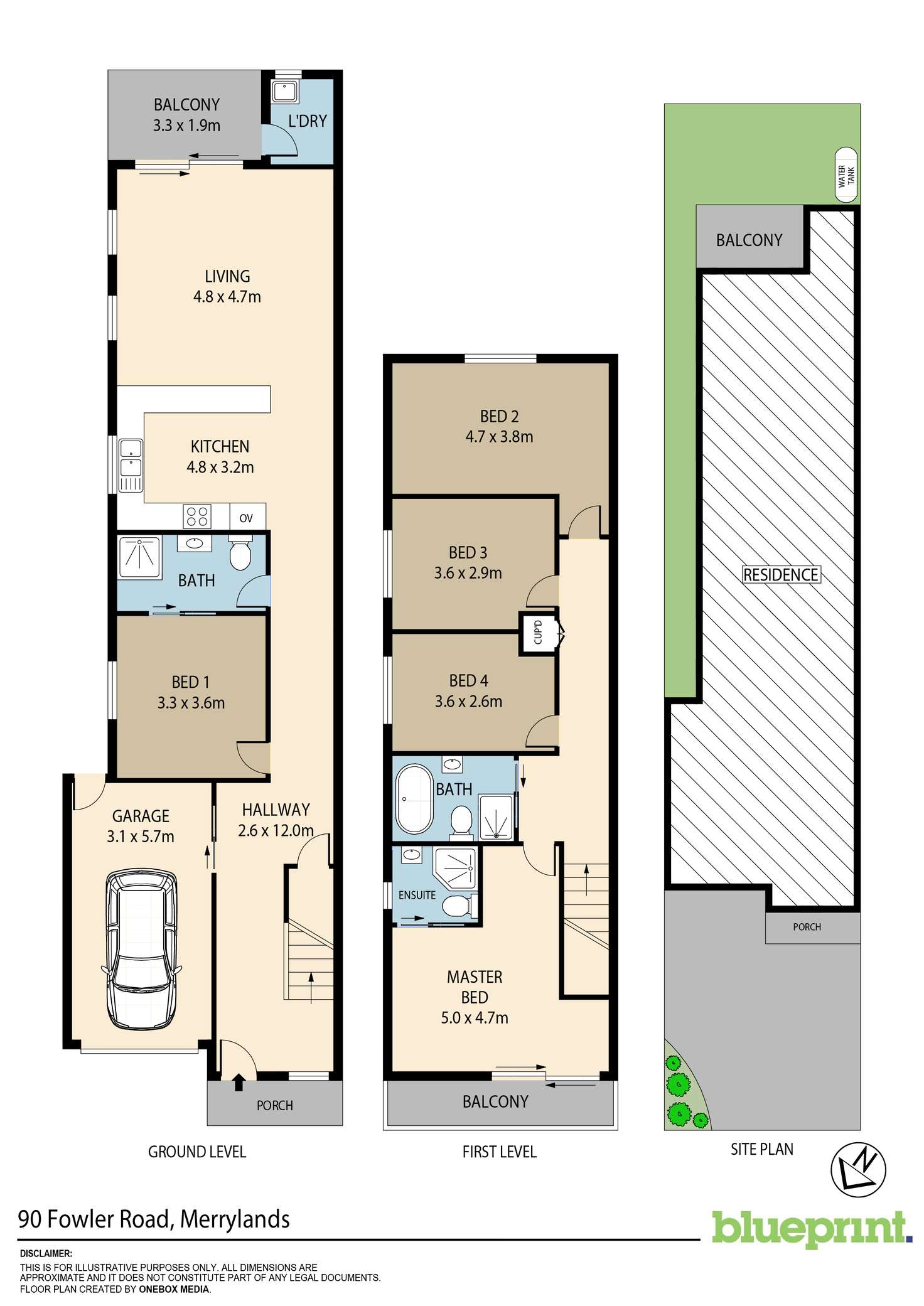Contact Agent
5 Bed • 3 Bath • 1 Car
New










90 Fowler Road, Merrylands NSW 2160
Contact Agent
- 5Bed
- 3Bath
- 1 Car
Semi-detached for sale
Home loan calculator
The monthly estimated repayment is calculated based on:
Listed display price: the price that the agent(s) want displayed on their listed property. If a range, the lowest value will be ultised
Suburb median listed price: the middle value of listed prices for all listings currently for sale in that same suburb
National median listed price: the middle value of listed prices for all listings currently for sale nationally
Note: The median price is just a guide and may not reflect the value of this property.
What's around Fowler Road

Semi-detached description
“EXQUISITE DUPLEX - YOUR DREAM HOME AWAITS!”
Welcome to the epitome of relaxed living! Nestled in the heart of Merrylands, this brick constructed five bedroom duplex is a testament to modern elegance and smart design. Boasting a perfect blend of sophistication and functionality, it promises a lifestyle of comfort and simplicity.
Conveniently located within walking distance to Merrylands' Public Primary School and High Schools, and five minutes drive to Stockland's shopping centre.
This home is the answer to your needs, and it boasts:
- Five Bedrooms, each with built in wardrobes and a ground floor bedroom for the extended family, that can also be used as a study or kids room
- Master bedroom with balcony and ensuite, featuring a study nook or a space for an additional wardrobe
- Gourmet kitchen equipped with high end appliances, 40mm stone benchtops, tiled splashbacks, gas cooktop, oven and custom cabinetry
- Tiled living space designed for both entertaining and intimate family gatherings
- Large windows and glass doors allow natural light to flood the space, creating an inviting atmosphere
- Private, low maintenance rear yard where you can unwind, host barbecues, or simply enjoy the tranquility
- Secure auto lock up garage and one additional car space, ensuring convenience for you and your guests
- Ducted reverse cycle air conditioning
- 6.5KW Solar panels
- Ducted Vacuum System
- Security flyscreen doors, CCTV camera and security alarm.
- LED downlights throughout.
- Instantaneous gas hot water system.
- Water Rates: $195/quarter
- Council Rates: $380/quarter
Don't miss the chance to make this dream home yours. For further details or to arrange an inspection please contact Anthony Malek.
All information has been provided to Blueprint Property by third parties. We use our best endeavours to ensure that all the information contained is true and accurate, but accept no responsibility and disclaim all liability in respect of any errors, omissions, inaccuracies or misstatements. All interested parties should make their own enquiries to verify the information contained therein. All information displayed is current at the time of issue, but may change at any time.
Property features
Air Conditioning
Balcony
Broadband
Built-in Robes
Courtyard
Deck
Dishwasher
Ducted Cooling
Ducted Heating
Floorboards
Fully Fenced
Intercom
Living Areas: 1
Outdoor Entertaining
Remote Garage
Reverse Cycle Aircon
Secure Parking
Water Tank
Other features
CCTV cameras and Alarm system 6.5KW Solar Panels Ducted Vaccum system, reverseCycleAirConWhat's around Fowler Road

Inspection times
 View more
View more View more
View more View more
View more View more
View moreContact the real estate agent


Anthony Malek
Blueprint Property
Send an enquiry

Nearby schools in and around Merrylands, NSW
Top reviews by locals of Merrylands, NSW 2160
Discover what it's like to live in Merrylands before you inspect or move.
Discussions in Merrylands, NSW
Wondering what the latest hot topics are in Merrylands, New South Wales?
Other properties from Blueprint Property
Properties for sale in nearby suburbs

- 5
- 3
- 1