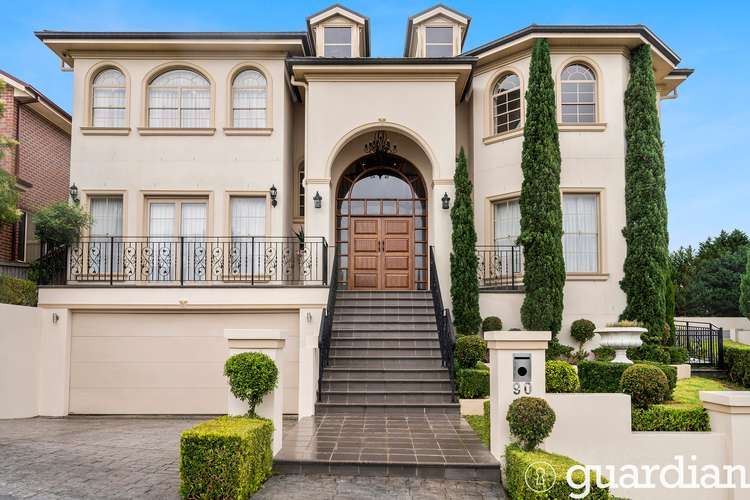$2,750,000 - $2,850,000
5 Bed • 4 Bath • 2 Car • 675m²
New










90 Rosebery Road, Kellyville NSW 2155
$2,750,000 - $2,850,000
- 5Bed
- 4Bath
- 2 Car
- 675m²
House for sale37 days on Homely
Home loan calculator
The monthly estimated repayment is calculated based on:
Listed display price: the price that the agent(s) want displayed on their listed property. If a range, the lowest value will be ultised
Suburb median listed price: the middle value of listed prices for all listings currently for sale in that same suburb
National median listed price: the middle value of listed prices for all listings currently for sale nationally
Note: The median price is just a guide and may not reflect the value of this property.
What's around Rosebery Road
House description
“Rare Gem: Timeless Masterpiece with Breathtaking District Views”
Be captivated by the sheer magnificence of this timeless masterpiece of architectural design. Beyond its impressive façade, lies a world of boundless possibilities, meticulously designed to cater for a growing family that loves entertaining. As you step inside, be swept away by the sheer magnitude of its grandness. With abundant living and entertaining spaces, from the sunken lounge, with 6 m high ceilings and a grand marble fireplace nestled to the right of the entrance, to the charming formal dining opening onto a Romeo and Juliet balcony to enjoy the district views. The kitchen inspired by French provincial design, with slabs of Italian marble as far as the eye can see, its any entertainers dream! Adjacent to the gourmet kitchen glass sliders from the rear family zone open to a private courtyard perfect for relaxing and entertaining guests while appreciating the manicured gardens.
This home is nestled 8m high from street level and is surrounded by an orchard of mature fruit trees, a gardeners delight. The upper-level features two master bedrooms and two large bedrooms with integrated storage in each. An opulent haven for parents, the sun-soaked master suite enjoys the privacy of a ensuite. The additional bedrooms are served by a generously sized main bathroom which includes a free-standing tub + shower, floor-to-ceiling tiles and premium fixtures. Also positioned upstairs is an in home office.
• Beautifully manicured 675 sqm parcel with a North-to-rear aspect
• Immaculate throughout, 5 bedrooms + Home Office, Mud room / Laundry with laundry Shute, built-in vacuum system, ducted a/c, high ceilings, Marble fireplace, timber flooring, plantation shutters, huge walk-in linen press
• French provincial inspired kitchen with marble benchtops, modern cooking appliances & built-in pantry
• Guest bedroom with ensuite and balcony access downstairs
• Side access entry from Mandalay Close.
• This ultra-convenient address is a short stroll to local buses, schools and parks. It's also a short 4-minute drive to Bernie Mullane Sporting Complex and Kellyville Village, 6 minutes to Hills Showground metro station and 9 minutes to Castle Towers.
• Zoned for Sherwood Ridge Public School and Kellyville High School, walk to William Clarke College.
We have obtained all information in this document from sources we believe to be reliable; however, we cannot guarantee its accuracy. Prospective purchasers are advised to carry out their own investigations.
Land details
What's around Rosebery Road
Inspection times
 View more
View more View more
View more View more
View more View more
View moreContact the real estate agent
Send an enquiry

Nearby schools in and around Kellyville, NSW
Top reviews by locals of Kellyville, NSW 2155
Discover what it's like to live in Kellyville before you inspect or move.
Discussions in Kellyville, NSW
Wondering what the latest hot topics are in Kellyville, New South Wales?
Similar Houses for sale in Kellyville, NSW 2155
Properties for sale in nearby suburbs
- 5
- 4
- 2
- 675m²


