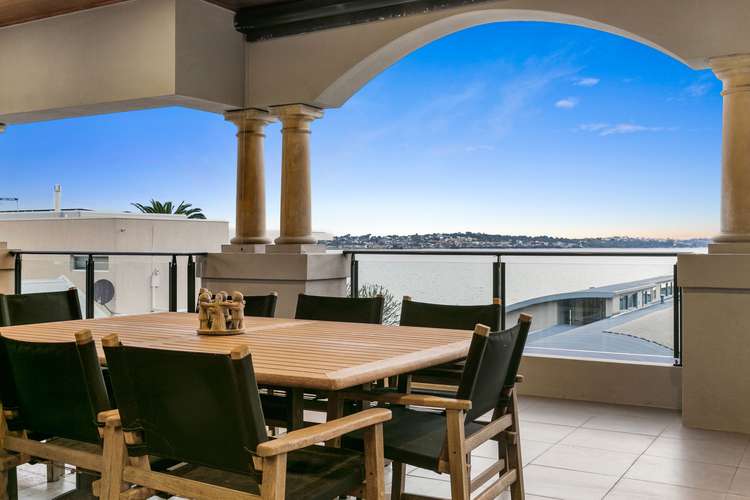Contact Agent
5 Bed • 3 Bath • 4 Car • 749m²
New








Address available on request
Contact Agent
- 5Bed
- 3Bath
- 4 Car
- 749m²
House for sale
Home loan calculator
The monthly estimated repayment is calculated based on:
Listed display price: the price that the agent(s) want displayed on their listed property. If a range, the lowest value will be ultised
Suburb median listed price: the middle value of listed prices for all listings currently for sale in that same suburb
National median listed price: the middle value of listed prices for all listings currently for sale nationally
Note: The median price is just a guide and may not reflect the value of this property.
What's around Applecross
Get in touch with the agent to find out the address of this property
House description
“Secluded Riverside Retreat”
Discover luxury at its finest at Fraser Road, an exquisite river-side haven nestled in the illustrious Applecross neighbourhood. Spanning four spacious bedrooms, three impeccable bathrooms, and accommodating up to four cars, this residence exemplifies the very essence of refined Applecross living.
Upon entrance, be captivated by the majestic high ceilings anchored by Tuscan columns, leading your gaze to the sleek black marble staircase - an eloquent testament to the home's unparalleled grandeur. Adjacently positioned is the sophisticated formal living area and a discreet office, ensuring private engagements away from the home's primary living spaces.
Venturing deeper reveals a spacious, open living domain that seamlessly transitions into an expansive covered alfresco area, perfect for hosting grand soirees. This sheltered space, surrounded by floor-to-ceiling glass windows, is versatile for all seasons; bask in the warmth during chilly nights or welcome cool breezes on sultry days. Envision a grand dining setting to host up to 12 guests, accompanied by a state-of-the-art outdoor kitchen.
The home's kitchen is a culinary enthusiast's delight, boasting pristine black marble countertops, a European Miele induction cooktop, an extra-wide oven, integrated dishwasher, and refrigerator. And for the consummate host, a spacious scullery sits adjacent, complete with ample bench space, power outlets, a double sink, Miele combi steam oven, and microwave alcove - ensuring a clutter-free primary kitchen.
On the other end, guests will find solace in the lavish guest suite, replete with a walk-in robe and a pristine ensuite featuring a double vanity and an elegant glass shower. Nearby, a sizeable laundry room offers abundant bench space and storage.
Ascend to the residence's second level to discover private quarters. Be enchanted by a vast living area boasting unrivaled views of the serene Swan River. Whether used as a games room or entertainment hub, enjoy daily spectacles of yachts gliding by, kite surfers dancing in the sky, and mesmerizing sunsets that paint the horizon. Adjacent, a home theatre, complete with tiered seating, awaits family movie nights.
The crowning jewel is the master suite, which offers breathtaking river vistas. It houses an opulent walk-in robe and a luxurious ensuite, featuring a rejuvenating jet spa and a 'his and hers' shower setup. Three additional spacious bedrooms complete this level, two sharing a 'jack and jill' shower setup, each meticulously designed with queen proportions and fitted with double built-in robes.
Tucked away on a serene tree-canopied avenue, this residence promises an idyllic lifestyle. A leisurely walk unveils the picturesque riverfront foreshore, vibrant Applecross Village boasting an array of cafes, bars, and eateries, esteemed educational institutions, and seamless transit options to Perth CBD.
For further information or an obligation-free appraisal, contact listing agent Eric Hartanto.
Location particulars (approx.)
- Applecross Primary School (500m)
- Applecross Jetty (700m)
- Heathcote Reserve (1km)
- Applecross Village (1.2km)
- Swan River (1.3km)
- Jeff Joseph Reserve (1.6km)
- Garden City Shopping Centre (3km)
- Applecross Senior High School (3.4km)
- Mount Pleasant Primary School (3.5km)
- Wireless Hill Park (3.7km)
- Perth CBD (10km)
- Fremantle (15km)
- Perth Airport (21km)
Please note that these distances are approximate and may vary depending on the specific route taken.
Building details
Land details
What's around Applecross
Get in touch with the agent to find out the address of this property
Inspection times
 View more
View more View more
View more View more
View more View more
View moreContact the real estate agent

Eric Hartanto
Hartanto Properties
Send an enquiry

Agency profile
Nearby schools in and around Applecross, WA
Top reviews by locals of Applecross, WA 6153
Discover what it's like to live in Applecross before you inspect or move.
Discussions in Applecross, WA
Wondering what the latest hot topics are in Applecross, Western Australia?
Similar Houses for sale in Applecross, WA 6153
Properties for sale in nearby suburbs
- 5
- 3
- 4
- 749m²
