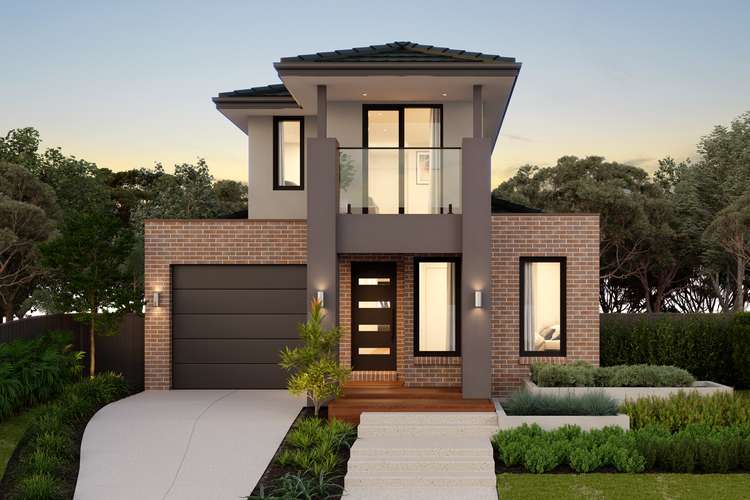$766,400 Full Turnkey Inclusions
4 Bed • 3 Bath • 1 Car • 361m²
New






Lot 1531 Kenning Road, Tarneit VIC 3029
$766,400 Full Turnkey Inclusions
- 4Bed
- 3Bath
- 1 Car
- 361m²
House for sale13 days on Homely
Home loan calculator
The monthly estimated repayment is calculated based on:
Listed display price: the price that the agent(s) want displayed on their listed property. If a range, the lowest value will be ultised
Suburb median listed price: the middle value of listed prices for all listings currently for sale in that same suburb
National median listed price: the middle value of listed prices for all listings currently for sale nationally
Note: The median price is just a guide and may not reflect the value of this property.
What's around Kenning Road
House description
“Experience Luxury Living in Verdant Hill Estate, Tarneit - Your Perfect Family Home Awaits!”
Discover the epitome of family living in the prestigious Verdant Hill Estate, Tarneit. This meticulously planned two-storey home is designed to provide the ultimate in comfort and convenience.
Featuring a ground floor guest bedroom with ensuite, this home offers flexibility and privacy for guests or family members. The heart of the home is the expansive entertainers' kitchen, complete with a massive walk-in pantry, ideal for those who love to entertain. Adjacent to the kitchen is a generous meals and family area, providing ample space for relaxation and socializing.
Upstairs, retreat to the spacious master bedroom, complete with a walk-in robe and ensuite, creating a luxurious sanctuary. Two additional bedrooms towards the back of the home, one with a built-in robe and the other with a walk-in robe, offer comfort and convenience for the entire family.
Convenient parking and storage solutions are provided with a single car garage. This home is offered as a fixed price package with full turnkey inclusions, ensuring a hassle-free buying experience for discerning buyers.
Don't miss your chance to secure your dream home in the sought-after Verdant Hill Estate. Enquire now and make this stunning residence yours!
This Fixed Price Package includes:
- Landscaping to front: Includes a dripper irrigation system with a battery operated timer so no need to worry about time consuming maintenance.
- Rear landscaping: Includes mulched garden beds with trees or plants to rear boundary, turf and topping to remainder of the land to rear and side boundaries with a dripper system connected to the tap.
- Fencing: Full share fencing to sides and rear boundaries as well as a side gate to comply with the developers guidelines.
- Coloured concrete driveway.
- Fold away clothesline with a coloured concrete pad.
- Concrete letterbox to suit house type and meet the design guidelines of the estate.
- 2590mm ceiling heights
- 900mm Smeg appliances
- Stone benchtops to kitchen, ensuite and bathroom
- Timber Laminate Flooring with Carpet
- Heating and Cooling
- Blinds throughout
- Flyscreens to all windows
- Stainless steel appliances including dishwasher
- Tiled shower bases
- Downlights
- Alarm system including sensors and keypad to entry
- Fixed Site Costs & developer requirements
Property features
Air Conditioning
Alarm System
Broadband
Built-in Robes
Dishwasher
Ducted Heating
Ensuites: 2
Fully Fenced
Pay TV
Remote Garage
Secure Parking
Toilets: 3
Other features
0, isANewConstructionBuilding details
Land details
What's around Kenning Road
Inspection times
Contact the real estate agent

Rachel Knights
Turnkey Real Estate Group
Send an enquiry

Nearby schools in and around Tarneit, VIC
Top reviews by locals of Tarneit, VIC 3029
Discover what it's like to live in Tarneit before you inspect or move.
Discussions in Tarneit, VIC
Wondering what the latest hot topics are in Tarneit, Victoria?
Similar Houses for sale in Tarneit, VIC 3029
Properties for sale in nearby suburbs
- 4
- 3
- 1
- 361m²