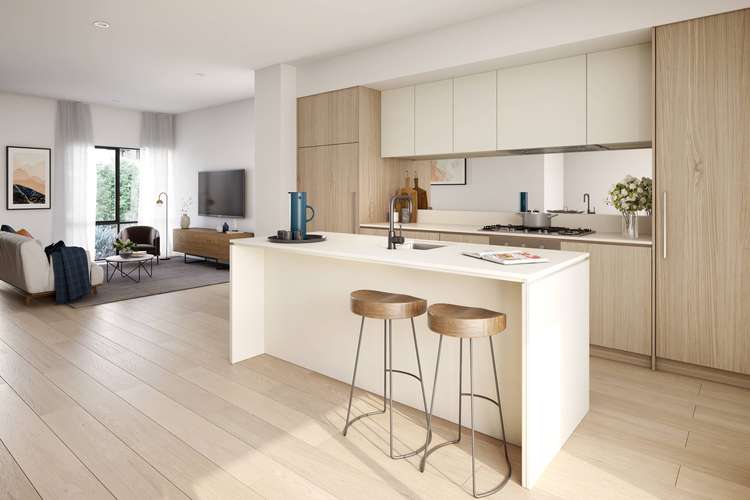$643,500 to $743,500
4 Bed • 2 Bath • 2 Car • 186m²
New








Address available on request
$643,500 to $743,500
- 4Bed
- 2Bath
- 2 Car
- 186m²
Townhouse for sale
Home loan calculator
The monthly estimated repayment is calculated based on:
Listed display price: the price that the agent(s) want displayed on their listed property. If a range, the lowest value will be ultised
Suburb median listed price: the middle value of listed prices for all listings currently for sale in that same suburb
National median listed price: the middle value of listed prices for all listings currently for sale nationally
Note: The median price is just a guide and may not reflect the value of this property.
What's around Point Cook
Get in touch with the agent to find out the address of this property
Townhouse description
“Final Release: 4 bedroom townhouses, Point Cook”
Last 4 lots only!
Construction commencing in August 2023, expecting to complete in Q3/Q4, 2024.
Large floorplan from 184.74sqm to 191.48sqm
4 bed 2 bath 2 carpark
Price: $633,500 to $743,500
Residents will have exclusive access to the private club house:-
- Swimming pool
- gym
- playground
- recreation park
- basketball court
All price subject to change without prior notice.
Inclusions:
- Fixed site costs including all earthworks
- Building permit and all relevant fees
- Home owners warranty insurance and public liability insurance
- Minimum 6 star energy rating assessment and report
- Minimum of 2 external taps, one in the front and one to the rear
- Ceiling heights: 2700mm to living area level, 2550mm to non-living level
- Standard 600mm kitchen appliances.
- Gas ducted heating to living areas and bedrooms
Other upgrade features available.
Contact us for details.
Property features
Broadband
Built-in Robes
Courtyard
Dishwasher
Ensuites: 1
Floorboards
Fully Fenced
Gas Heating
Gym
In-Ground Pool
Remote Garage
Toilets: 2
Other features
0, isANewConstructionBuilding details
Land details
Property video
Can't inspect the property in person? See what's inside in the video tour.
What's around Point Cook
Get in touch with the agent to find out the address of this property
Inspection times
 View more
View more View more
View more View more
View more View more
View moreContact the real estate agent

Abby Loh
Gibson Land Real Estate
Send an enquiry

Nearby schools in and around Point Cook, VIC
Top reviews by locals of Point Cook, VIC 3030
Discover what it's like to live in Point Cook before you inspect or move.
Discussions in Point Cook, VIC
Wondering what the latest hot topics are in Point Cook, Victoria?
Similar Townhouses for sale in Point Cook, VIC 3030
Properties for sale in nearby suburbs
- 4
- 2
- 2
- 186m²